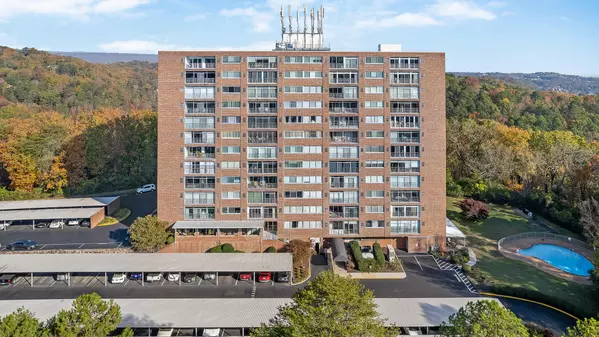For more information regarding the value of a property, please contact us for a free consultation.
Key Details
Sold Price $138,000
Property Type Condo
Sub Type Condominium
Listing Status Sold
Purchase Type For Sale
Square Footage 606 sqft
Price per Sqft $227
Subdivision Continental Condos
MLS Listing ID 1503537
Sold Date 12/30/24
Bedrooms 1
Full Baths 1
HOA Fees $194/mo
Originating Board Greater Chattanooga REALTORS®
Year Built 1967
Lot Size 25.000 Acres
Acres 25.0
Lot Dimensions CONDO
Property Description
Discover the charm of this third-floor, 1 bedroom, 1 bath condo at The Continental, offering 606 square feet of stylish living space. The living room boasts elegant parquet hardwood flooring and opens to a sunroom with floor-to-ceiling window doors, providing access to a scenic balcony with serene woodland views. The open-concept layout seamlessly connects the living and dining areas, complemented by a convenient peek-a-boo window into the kitchen. The spacious primary bedroom features wall-to-wall windows for abundant natural light and breathtaking third-story views, along with hardwood floors and a ceiling fan. The bathroom sparkles with vintage character, showcasing a crystal chandelier and square mosaic tile flooring Residents enjoy an array of amenities included in the monthly maintenance fee, such as a sparkling in-ground swimming pool, sauna, social/party room, reserved covered parking, and weekday access to an on-site property manager and maintenance service. Situated on approximately 25 acres of beautifully manicured grounds, The Continental offers privacy and scenic views of Chattanooga's surrounding mountains. Experience the pride of ownership in this welcoming community—schedule your private showing today!
Location
State TN
County Hamilton
Area 25.0
Interior
Interior Features Elevator, Entrance Foyer, Open Floorplan, Pantry, Primary Downstairs, Sauna, Tub/shower Combo
Heating Central, Electric
Cooling Central Air, Electric
Flooring Hardwood
Fireplace No
Window Features Aluminum Frames
Appliance Refrigerator, Electric Water Heater, Electric Range, Dishwasher
Heat Source Central, Electric
Exterior
Exterior Feature Balcony
Parking Features Assigned, Off Street
Carport Spaces 1
Garage Description Assigned, Off Street
Pool Community, In Ground
Utilities Available Cable Available, Electricity Available, Phone Available, Sewer Connected
Amenities Available Maintenance
View Mountain(s), Other
Roof Type Built-Up
Porch Covered, Deck, Patio, Porch, Porch - Covered
Garage No
Building
Lot Description Gentle Sloping
Faces Follow I-24 W and take exit 178 for US-27 N toward Downtown. Continue onto US-27 N. Exit onto Dayton Blvd. Merge onto Dayton Blvd. Continue straight to stay on Dayton Blvd. Turn right onto Memorial Dr. Turn left onto Altamont Rd. Turn right onto Hixson Pike. Turn left onto Continental Dr. Turn left.
Story One
Foundation Slab
Sewer Public Sewer
Water Public
Structure Type Brick
Schools
Elementary Schools Rivermont Elementary
Middle Schools Red Bank Middle
High Schools Red Bank High School
Others
Senior Community No
Tax ID 127h H 008 C028
Security Features Smoke Detector(s)
Acceptable Financing Cash, Conventional, FHA, VA Loan
Listing Terms Cash, Conventional, FHA, VA Loan
Read Less Info
Want to know what your home might be worth? Contact us for a FREE valuation!

Our team is ready to help you sell your home for the highest possible price ASAP
GET MORE INFORMATION
Jodi Newell
Realtor | License ID: GA 373648 TN 336487
Realtor License ID: GA 373648 TN 336487



