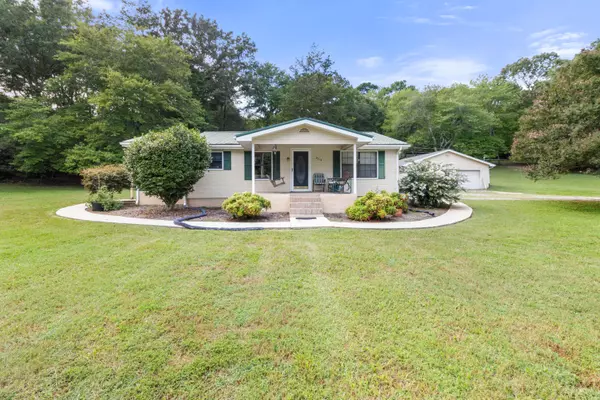For more information regarding the value of a property, please contact us for a free consultation.
Key Details
Sold Price $335,000
Property Type Single Family Home
Sub Type Single Family Residence
Listing Status Sold
Purchase Type For Sale
Square Footage 1,024 sqft
Price per Sqft $327
MLS Listing ID 1398885
Sold Date 12/27/24
Bedrooms 2
Full Baths 1
Originating Board Greater Chattanooga REALTORS®
Year Built 1933
Lot Size 5.000 Acres
Acres 5.0
Lot Dimensions 5
Property Description
Whether you are starting out or slowing down! This cute farm house is the home for you!! This two bedroom all one level home is situated on approximately five acres! The home has original hardwood floors, a large spacious family room, a nice size dining room, two nice size bedrooms! You will enjoy the beautiful fall evenings on the covered front porch or better yet curled up on the nice size screened in side porch!! There is an oversized detached garage/workshop!! Schedule your showing today to see this lovely home!!
Location
State TN
County Hamilton
Area 5.0
Rooms
Basement Crawl Space
Interior
Interior Features Primary Downstairs, Separate Dining Room, Tub/shower Combo
Heating Central, Electric
Cooling Central Air, Electric
Flooring Hardwood, Linoleum
Fireplace No
Window Features Insulated Windows
Appliance Free-Standing Electric Range, Electric Water Heater
Heat Source Central, Electric
Exterior
Parking Features Off Street
Garage Spaces 3.0
Garage Description Off Street
Community Features None
Utilities Available Cable Available, Electricity Available, Phone Available
Roof Type Shingle
Porch Porch, Porch - Covered, Porch - Screened
Total Parking Spaces 3
Garage Yes
Building
Lot Description Gentle Sloping, Level
Faces North on Hwy 58 then left onto Birchwood Pike (Hwy 312). Home is on the left SOP.
Story One
Foundation Block
Sewer Septic Tank
Water Public
Additional Building Outbuilding
Structure Type Vinyl Siding
Schools
Elementary Schools Snow Hill Elementary
Middle Schools Brown Middle
High Schools Central High School
Others
Senior Community No
Tax ID 076 072
Acceptable Financing Cash, Conventional, FHA, USDA Loan, VA Loan, Owner May Carry
Listing Terms Cash, Conventional, FHA, USDA Loan, VA Loan, Owner May Carry
Read Less Info
Want to know what your home might be worth? Contact us for a FREE valuation!

Our team is ready to help you sell your home for the highest possible price ASAP
GET MORE INFORMATION
Jodi Newell
Realtor | License ID: GA 373648 TN 336487
Realtor License ID: GA 373648 TN 336487



