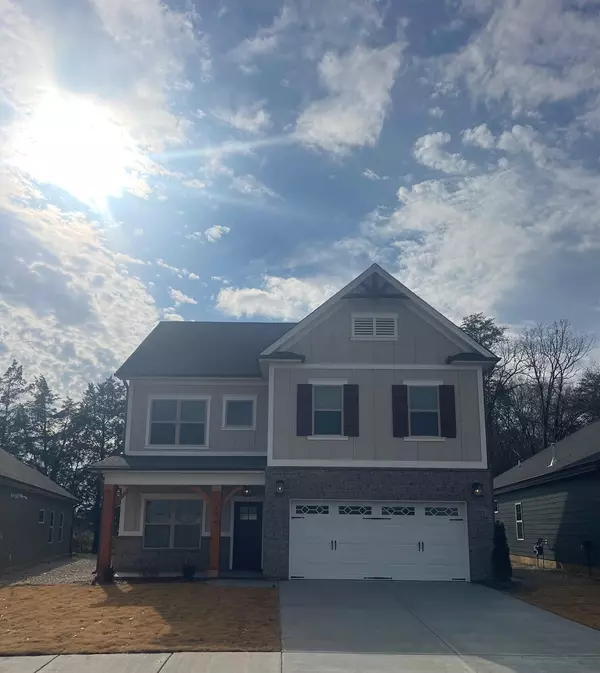For more information regarding the value of a property, please contact us for a free consultation.
Key Details
Sold Price $493,432
Property Type Single Family Home
Sub Type Single Family Residence
Listing Status Sold
Purchase Type For Sale
Square Footage 2,293 sqft
Price per Sqft $215
Subdivision Grove On Providence
MLS Listing ID 1504933
Sold Date 12/28/24
Bedrooms 3
Full Baths 2
Half Baths 1
HOA Fees $83/ann
Originating Board Greater Chattanooga REALTORS®
Year Built 2024
Lot Size 7,840 Sqft
Acres 0.18
Lot Dimensions 56x141
Property Description
The Quail Run is a wonderfully inviting home. Whether you cross the threshold in pairs, rowdy bunches, or simply by yourself - the charming two-story plan encourages you to create your own version of coziness and togetherness. Never miss a giggle over a Disney Plus movie night as you prep dinner within the light and airy aesthetic of the open concept living area. Beautifully balanced with a spacious gourmet kitchen on one side and the fireplace on the other - an invitation to be still and linger, or to spark an evening conversation.
The private study is removed from the main traffic of the home - so while the tea is steeping or the kids are playing, you can take some quiet time to write to an old friend or simply catch up on the news. Just up the beautiful staircase - visible from the living room but not the front door - all the spaces for resting and resetting are away from the energy of the first floor but in convenient proximity to one another. With upstairs laundry and a secondary living room or bonus room, there's no need to go downstairs unless for a midnight snack.
Forget cabin fever, home can be your favorite retreat.
Each Pratt home comes standard with granite countertops throughout, hardwood in the common areas, a gas fireplace, and nine-foot ceilings on the first floor.
Location
State TN
County Hamilton
Area 0.18
Interior
Interior Features Ceiling Fan(s), Crown Molding, Double Vanity, Eat-in Kitchen, Granite Counters, High Speed Internet, Kitchen Island, Low Flow Plumbing Fixtures, Open Floorplan, Pantry, Sitting Area, Tray Ceiling(s), Tub/shower Combo, Walk-In Closet(s)
Heating Central, Natural Gas
Cooling Ceiling Fan(s), Central Air, Electric, Multi Units
Flooring Carpet, Ceramic Tile, Luxury Vinyl
Fireplaces Number 1
Fireplaces Type Gas Log, Great Room, Ventless
Equipment None
Fireplace Yes
Window Features Double Pane Windows,Low-Emissivity Windows,Screens,Vinyl Frames
Appliance Vented Exhaust Fan, Tankless Water Heater, Plumbed For Ice Maker, Oven, Microwave, Gas Water Heater, Gas Range, Gas Cooktop, Electric Oven, Disposal, Dishwasher, Cooktop
Heat Source Central, Natural Gas
Laundry Electric Dryer Hookup, Inside, Laundry Room, Upper Level, Washer Hookup
Exterior
Exterior Feature None
Parking Features Concrete, Driveway, Garage, Garage Door Opener, Garage Faces Front, Kitchen Level
Garage Spaces 2.0
Garage Description Attached, Concrete, Driveway, Garage, Garage Door Opener, Garage Faces Front, Kitchen Level
Pool Association, Cabana, Community, Fenced, In Ground, Outdoor Pool
Community Features Curbs, Playground, Pool, Sidewalks, Street Lights
Utilities Available Cable Connected, Electricity Connected, Natural Gas Connected, Phone Connected, Sewer Connected, Water Connected, Underground Utilities
Amenities Available Cabana, Dog Park, Picnic Area, Playground, Pool
Roof Type Asphalt,Shingle
Porch Covered, Front Porch, Porch - Covered, Rear Porch
Total Parking Spaces 2
Garage Yes
Building
Lot Description Back Yard, Front Yard, Level
Faces From Ooltewah-Georgetown Road turn left onto Providence Road. Turn left onto Tailgate Loop. Home will be on the left toward the back of the community.
Story Two
Foundation Slab
Sewer Public Sewer
Water Public
Additional Building None
Structure Type Fiber Cement,HardiPlank Type
Schools
Elementary Schools Ooltewah Elementary
Middle Schools Hunter Middle
High Schools Ooltewah
Others
HOA Fee Include None
Senior Community No
Tax ID 104p B 033
Security Features Carbon Monoxide Detector(s),Smoke Detector(s)
Acceptable Financing Cash, Conventional, FHA, VA Loan
Listing Terms Cash, Conventional, FHA, VA Loan
Read Less Info
Want to know what your home might be worth? Contact us for a FREE valuation!

Our team is ready to help you sell your home for the highest possible price ASAP
GET MORE INFORMATION
Jodi Newell
Realtor | License ID: GA 373648 TN 336487
Realtor License ID: GA 373648 TN 336487

