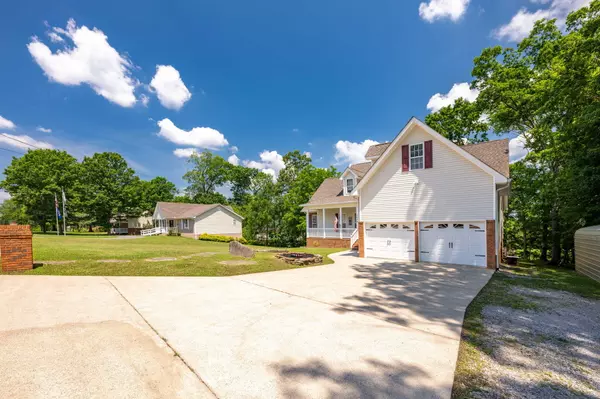For more information regarding the value of a property, please contact us for a free consultation.
Key Details
Sold Price $405,000
Property Type Single Family Home
Sub Type Single Family Residence
Listing Status Sold
Purchase Type For Sale
Square Footage 3,400 sqft
Price per Sqft $119
Subdivision Williams Country Ests
MLS Listing ID 1393948
Sold Date 12/23/24
Style Contemporary
Bedrooms 4
Full Baths 3
Originating Board Greater Chattanooga REALTORS®
Year Built 2000
Lot Size 0.330 Acres
Acres 0.33
Lot Dimensions 135X105
Property Description
Spacious 4 Bedroom, 3 Bath Home welcomes you with hardwood floors, open floor plan, and 12+ foot ceiling. New carpet in main level bedrooms and fresh paint throughout. Gourmet kitchen with corian countertops awaits you and is joined by the cozy family room complimented by the gas log fireplace to enjoy. Master Bedroom on main level boasting a double trey ceiling, joined by the large master bath with walkin shower, seperate tub, double vanity, and large walk-in closet. Two additioinal bedrooms and a full bath on the other end of the main level. Dining options include formal dining room and breakfest nook in kitchen. The full size finished basement offers an in-law suite with kitchenette, recreational room or fifth bedroom, office/workout room, full bath, 1 car garage with ample storage.
Outside, you find the covered front porch and large screened back porch for enjoying quality time with friends and family with an additional plus of having your own fire pit. Two outbuildings convey with the property for your additional storage needs.
Location
State GA
County Catoosa
Area 0.33
Rooms
Basement Finished, Full
Interior
Interior Features Breakfast Nook, High Ceilings, In-Law Floorplan, Primary Downstairs, Separate Dining Room, Separate Shower, Tub/shower Combo, Walk-In Closet(s), Whirlpool Tub
Heating Central, Electric
Cooling Central Air, Electric
Flooring Carpet, Hardwood, Luxury Vinyl, Plank, Tile
Fireplaces Number 1
Fireplaces Type Gas Log, Great Room
Fireplace Yes
Window Features Insulated Windows,Vinyl Frames
Appliance Refrigerator, Microwave, Free-Standing Electric Range, Electric Water Heater, Dishwasher
Heat Source Central, Electric
Laundry Electric Dryer Hookup, Gas Dryer Hookup, Laundry Room, Washer Hookup
Exterior
Parking Features Garage Door Opener, Kitchen Level
Garage Spaces 2.0
Garage Description Attached, Garage Door Opener, Kitchen Level
Community Features None
Utilities Available Cable Available, Electricity Available, Phone Available, Underground Utilities
Roof Type Asphalt,Shingle
Porch Deck, Patio, Porch, Porch - Covered, Porch - Screened
Total Parking Spaces 2
Garage Yes
Building
Lot Description Level
Faces 75S to Exit 353, Right On Cloud Springs Road, Left West County Drive, Left Honeysuckle Trail, 3rd House On The Left.
Story One
Foundation Block
Sewer Septic Tank
Water Public
Architectural Style Contemporary
Additional Building Outbuilding
Structure Type Brick,Vinyl Siding
Schools
Elementary Schools Battlefield Elementary
Middle Schools Lakeview Middle
High Schools Lakeview-Ft. Oglethorpe
Others
Senior Community No
Tax ID 0012e-061
Acceptable Financing Cash, Conventional, FHA, VA Loan, Owner May Carry
Listing Terms Cash, Conventional, FHA, VA Loan, Owner May Carry
Read Less Info
Want to know what your home might be worth? Contact us for a FREE valuation!

Our team is ready to help you sell your home for the highest possible price ASAP
GET MORE INFORMATION
Jodi Newell
Realtor | License ID: GA 373648 TN 336487
Realtor License ID: GA 373648 TN 336487



