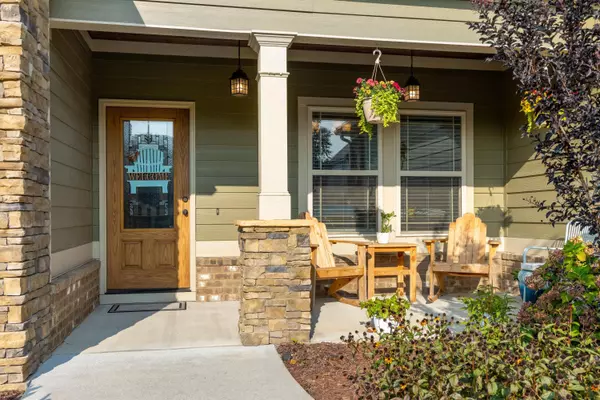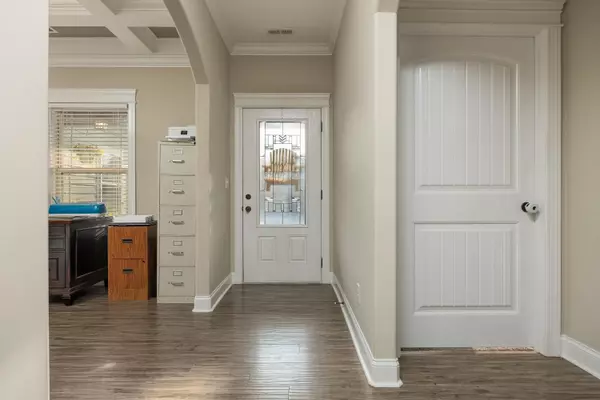For more information regarding the value of a property, please contact us for a free consultation.
Key Details
Sold Price $449,500
Property Type Single Family Home
Sub Type Single Family Residence
Listing Status Sold
Purchase Type For Sale
Square Footage 2,083 sqft
Price per Sqft $215
Subdivision White Oak Plantation
MLS Listing ID 1399101
Sold Date 12/20/24
Bedrooms 3
Full Baths 2
HOA Fees $50/ann
Originating Board Greater Chattanooga REALTORS®
Year Built 2017
Lot Size 10,890 Sqft
Acres 0.25
Lot Dimensions 86x125
Property Description
Don't miss this opportunity for ''single-level living'' in White Oak Plantation, just minutes from I-75 and a quick drive to downtown Chattanooga, the Hamilton Place area, and Dalton. This beautiful home provides three bedrooms and two bathrooms, all on one level, with high ceilings and beautiful amenities. Check out the covered front porch as you approach the home. Inside, the dining room, with a coffered ceiling, is adjacent to the front door. Straight ahead is the living room with an attractive gas-log fireplace with a stack stone surround on one side of the room and the kitchen on the other side. The ''chef-ready'' kitchen features a counter-height island with a ''eat-up'' counter, a glass tiled backsplash, premium appliances, and a walk-in pantry (10 x 5 feet). Next to the kitchen is a large breakfast room which leads to the covered patio (169 x 9.5 feet) and fenced back yard. Behind the kitchen is the generously-sized master suite with a coffered ceiling, large walk-in closet, and an extra-large master bath. On the other side of the home are two bedrooms and a full bath. Behind the house is a beautiful fenced yard and access to the storage room (9.5 X 7.9) with a roll-up type door. The house was designed to be completely accessible with wide doors, accessible bathrooms, a large roll-in shower, and extra supports in the walls for future grab bars. The two-car attached garage, plus the extra-long driveway provides plenty of space for parking. Community amenities include two gated entrances to the neighborhood plus a community clubhouse, pavilion and pool. Don't wait; make an appointment today to see this fantastic home and community - it is the complete package.
Location
State GA
County Catoosa
Area 0.25
Rooms
Basement None
Interior
Interior Features Breakfast Room, Double Vanity, Eat-in Kitchen, En Suite, Granite Counters, High Ceilings, Open Floorplan, Pantry, Primary Downstairs, Separate Dining Room, Separate Shower, Soaking Tub, Split Bedrooms, Walk-In Closet(s)
Heating Central, Electric
Cooling Central Air, Electric
Flooring Tile
Fireplaces Number 1
Fireplaces Type Gas Log, Living Room
Fireplace Yes
Window Features Insulated Windows,Vinyl Frames
Appliance Refrigerator, Microwave, Free-Standing Electric Range, Electric Water Heater, Disposal, Dishwasher, Convection Oven
Heat Source Central, Electric
Laundry Electric Dryer Hookup, Gas Dryer Hookup, Laundry Room, Washer Hookup
Exterior
Parking Features Garage Door Opener, Garage Faces Front, Kitchen Level, Off Street
Garage Spaces 2.0
Garage Description Attached, Garage Door Opener, Garage Faces Front, Kitchen Level, Off Street
Pool Community
Community Features Clubhouse, Sidewalks
Utilities Available Cable Available, Electricity Available, Phone Available, Sewer Connected, Underground Utilities
Roof Type Shingle
Porch Covered, Deck, Patio, Porch, Porch - Covered
Total Parking Spaces 2
Garage Yes
Building
Lot Description Gentle Sloping, Level, Split Possible
Faces From I-24, take I-75 South exiting at Battlefield Pkwy/GA-2 (Exit 350). Turn Left onto Battlefield Pkwy; after 0.2 miles turn Right at the light onto Hoover Rd. Travel 0.7 miles and turn Left onto Boynton Dr. Turn Left into the 2nd gated entrance of White Oak Plantation onto Running Oak Dr, then take your next Right onto Live Oak Rd. This home is around the corner on the Left. Welcome Home!
Story One
Foundation Slab
Water Public
Structure Type Brick,Fiber Cement,Stone
Schools
Elementary Schools Ringgold Elementary
Middle Schools Ringgold Middle
High Schools Ringgold High School
Others
Senior Community No
Tax ID 0038n-139
Security Features Gated Community,Smoke Detector(s)
Acceptable Financing Cash, Conventional, FHA, USDA Loan, VA Loan, Owner May Carry
Listing Terms Cash, Conventional, FHA, USDA Loan, VA Loan, Owner May Carry
Read Less Info
Want to know what your home might be worth? Contact us for a FREE valuation!

Our team is ready to help you sell your home for the highest possible price ASAP
GET MORE INFORMATION
Jodi Newell
Realtor | License ID: GA 373648 TN 336487
Realtor License ID: GA 373648 TN 336487



