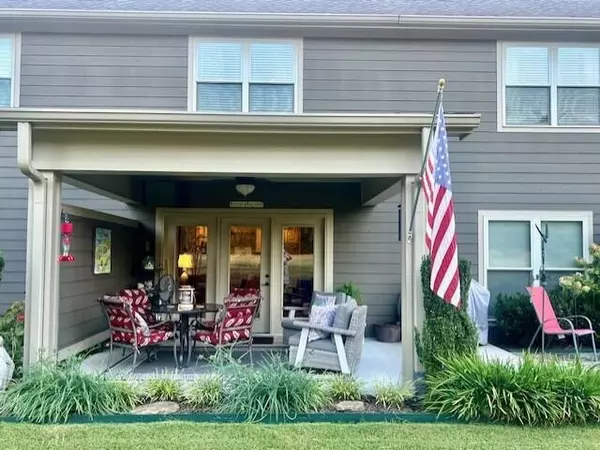For more information regarding the value of a property, please contact us for a free consultation.
Key Details
Sold Price $465,000
Property Type Townhouse
Sub Type Townhouse
Listing Status Sold
Purchase Type For Sale
Square Footage 2,346 sqft
Price per Sqft $198
Subdivision Bent Creek
MLS Listing ID 1398530
Sold Date 12/20/24
Bedrooms 3
Full Baths 2
Half Baths 1
HOA Fees $200/mo
Originating Board Greater Chattanooga REALTORS®
Year Built 2014
Lot Dimensions 34 X 111.86
Property Description
A well maintained and attractive Craftsman Style Townhouse located between the front and back holes of the Creeks Bend Golf Club is available for the first time. Avoid home maintenance and easily commute to shopping, dining, and medical facilities. A cozy gas fireplace accents the Great Room and Dining area, plus just a step through to a private and spacious rear patio with both an open and a covered porch for relaxing. The primary and spacious first floor bedroom provides multiple closets, a granite double vanity, and tiled shower en suite floor plan. Two more good sized bedrooms upstairs serviced by another full bath open into the large space perfect for an office, media space, storage, or overflow company accommodation. Abundant closets upstairs and a floored walk-in attic for additional storage. Granite counters, hardwood floors, deep crown moulding, clean and neutral paint colors,
plus a front loading/ main level 2 car garage. The stainless steel kitchen refrigerator, washer, dryer, and 2 mounted TV's remain. Per HOA: no rentals allowed in community to protect your value. Yard maintenance provided by HOA. The excellent condition of the home allows this to be an ''as-is'' sale. A roof assessment for replacement is currently in place tentatively till Fall, 2027. See Documents on the MLS property report for further detail and helpful info about community restrictions, utility, and the platted neighborhood. Note, the Seller's new construction home out of state will be ready by mid-December. Therefore, Seller can rent back from Buyer or negotiate a delayed Closing.
A well run HOA and level walkways on the street and golf course paths make this a ideal place for comfortable living.
Location
State TN
County Hamilton
Rooms
Dining Room true
Interior
Interior Features En Suite, Entrance Foyer, Granite Counters, High Ceilings, Open Floorplan, Pantry, Primary Downstairs, Tub/shower Combo, Walk-In Closet(s)
Heating Central, Electric
Cooling Central Air, Electric, Multi Units
Flooring Carpet, Hardwood, Tile
Fireplaces Number 1
Fireplaces Type Gas Log, Gas Starter, Great Room
Fireplace Yes
Window Features Insulated Windows,Vinyl Frames,Window Treatments
Appliance Washer, Refrigerator, Microwave, Gas Water Heater, Free-Standing Gas Range, Free-Standing Electric Range, Dryer, Disposal, Dishwasher
Heat Source Central, Electric
Laundry Electric Dryer Hookup, Gas Dryer Hookup, Laundry Room, Washer Hookup
Exterior
Exterior Feature Rain Gutters
Parking Features Garage Door Opener, Garage Faces Front, Kitchen Level
Garage Spaces 2.0
Garage Description Attached, Garage Door Opener, Garage Faces Front, Kitchen Level
Utilities Available Cable Available, Electricity Available, Phone Available, Sewer Connected, Underground Utilities
View Other
Roof Type Shingle
Porch Covered, Deck, Patio, Porch, Porch - Covered
Total Parking Spaces 2
Garage Yes
Building
Lot Description Cul-De-Sac, Level, Split Possible, Sprinklers In Front, Sprinklers In Rear
Faces Headed N or Hixson Pike, turn onto the first R past the Creeks Bend Golf Course/at the subdivision marker onto Templeton Lane. Townhouse is on the Left side of Lane. Sign in the front yard.
Story One and One Half
Foundation Slab
Sewer Public Sewer
Water Public
Structure Type Fiber Cement,Stone,Vinyl Siding
Schools
Elementary Schools Big Ridge Elementary
Middle Schools Hixson Middle
High Schools Hixson High
Others
Senior Community No
Tax ID 100e E 017
Security Features Security System,Smoke Detector(s)
Acceptable Financing Cash, Conventional, Owner May Carry
Listing Terms Cash, Conventional, Owner May Carry
Read Less Info
Want to know what your home might be worth? Contact us for a FREE valuation!

Our team is ready to help you sell your home for the highest possible price ASAP
GET MORE INFORMATION
Jodi Newell
Realtor | License ID: GA 373648 TN 336487
Realtor License ID: GA 373648 TN 336487



