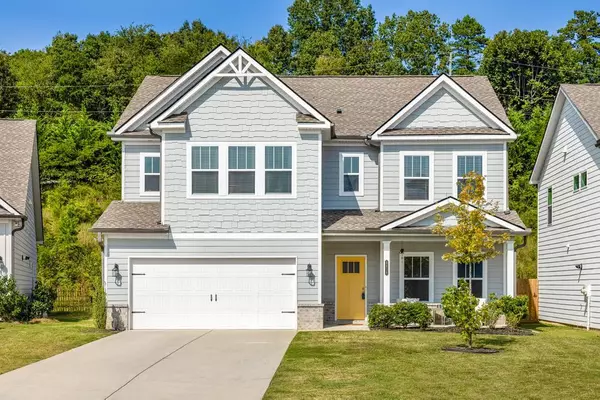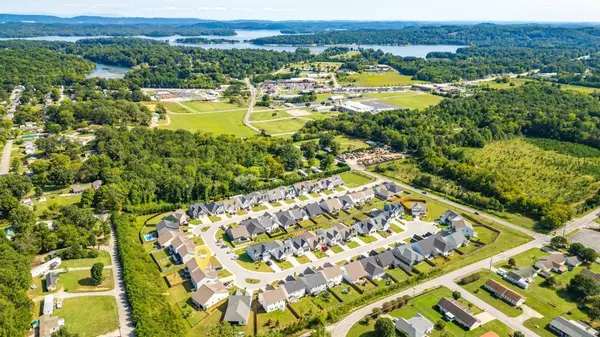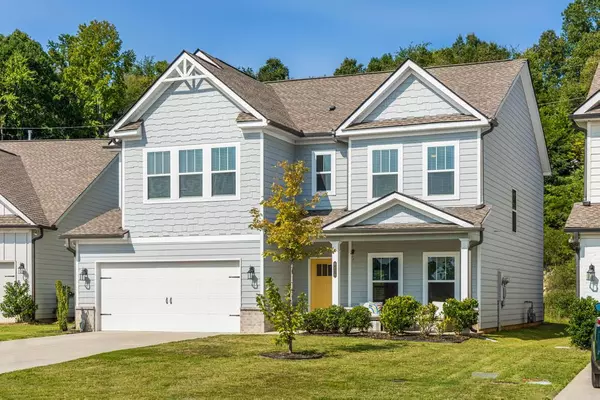For more information regarding the value of a property, please contact us for a free consultation.
Key Details
Sold Price $473,000
Property Type Single Family Home
Sub Type Single Family Residence
Listing Status Sold
Purchase Type For Sale
Square Footage 3,033 sqft
Price per Sqft $155
Subdivision Presley Park Phase Iii
MLS Listing ID 1396945
Sold Date 12/19/24
Style Contemporary
Bedrooms 4
Full Baths 2
Half Baths 1
HOA Fees $15/ann
Originating Board Greater Chattanooga REALTORS®
Year Built 2020
Lot Size 6,098 Sqft
Acres 0.14
Lot Dimensions 52x111x118x51
Property Description
Welcome to the beautiful and quaint Lakesite community in Hixson, Tennessee, where you'll find a beautifully designed recently-built 3,033 sq. ft. home that is both comfortable and convenient. Just 25 minutes from the diverse and entertaining city of Chattanooga, this property offers the best of both worlds.The welcoming foyer has high ceilings and greets you with an open layout that directs you into the entertainer's dream kitchen. The main level features a spacious great room with an over-sized living area, separate formal dining area, and an amazingly spacious kitchen with granite countertops and a gas range. Upstairs you'll find a second bonus living space that can be used as a home office, media room, reading nook, or playroom. The bedrooms are HUGE, with large closets with natural light due to the added windows. The primary suite is a large oasis of comfort and convenience featuring a private en-suite bath, a LARGE walk-in closet. Just minutes from numerous dining, shopping, and recreation venues, the neighborhood is super convenient and centrally located. Utilizing all chattanooga has to offer such as Chester Frost Park, and the various surrounding hiking trails, there are so many outdoor activities you can enjoy. This home is has a tankless gas water heater, providing hot water on demand, a Simplisafe security system, and a front door Ring system. And with its spacious living areas, comfortable bedrooms, and well-appointed kitchen, you'll have everything you need for a comfortable and functional home life. Come see for yourself why this beautifully designed recently-built home in the Lakesite community is the perfect choice for those who value comfort and convenience. Schedule a viewing today and start making memories in this welcoming and functional home.
Location
State TN
County Hamilton
Area 0.14
Rooms
Dining Room true
Interior
Interior Features Double Vanity, Granite Counters, High Ceilings, Open Floorplan, Pantry, Separate Dining Room, Separate Shower, Tub/shower Combo, Walk-In Closet(s)
Heating Ceiling
Cooling Central Air, Electric, Multi Units
Flooring Carpet, Hardwood, Tile, Vinyl
Fireplaces Number 1
Fireplaces Type Gas Log, Gas Starter, Living Room
Fireplace Yes
Window Features Insulated Windows,Vinyl Frames
Appliance Tankless Water Heater, Microwave, Free-Standing Gas Range, Disposal, Dishwasher
Heat Source Ceiling
Laundry Electric Dryer Hookup, Gas Dryer Hookup, Laundry Room, Washer Hookup
Exterior
Exterior Feature None
Parking Features Garage Door Opener, Kitchen Level, Off Street
Garage Spaces 2.0
Garage Description Attached, Garage Door Opener, Kitchen Level, Off Street
Community Features Sidewalks
Utilities Available Cable Available, Electricity Available, Phone Available, Sewer Connected, Underground Utilities
Roof Type Asphalt,Shingle
Porch Deck, Patio, Porch, Porch - Covered
Total Parking Spaces 2
Garage Yes
Building
Lot Description Level, Split Possible
Faces North on Hixson Pike to Left on Daisy Dallas Road at the McDonalds and Ace Hardware. Presley Park will on the right before the intersection of Hale Road.
Story Two
Foundation Concrete Perimeter, Slab
Sewer Public Sewer
Water Public
Architectural Style Contemporary
Structure Type Brick,Fiber Cement,Other
Schools
Elementary Schools Mcconnell Elementary
Middle Schools Loftis Middle
High Schools Soddy-Daisy High
Others
Senior Community No
Tax ID 074m F 039
Security Features Security System,Smoke Detector(s)
Acceptable Financing Cash, Conventional, FHA, USDA Loan, VA Loan, Owner May Carry
Listing Terms Cash, Conventional, FHA, USDA Loan, VA Loan, Owner May Carry
Read Less Info
Want to know what your home might be worth? Contact us for a FREE valuation!

Our team is ready to help you sell your home for the highest possible price ASAP
GET MORE INFORMATION
Jodi Newell
Realtor | License ID: GA 373648 TN 336487
Realtor License ID: GA 373648 TN 336487



