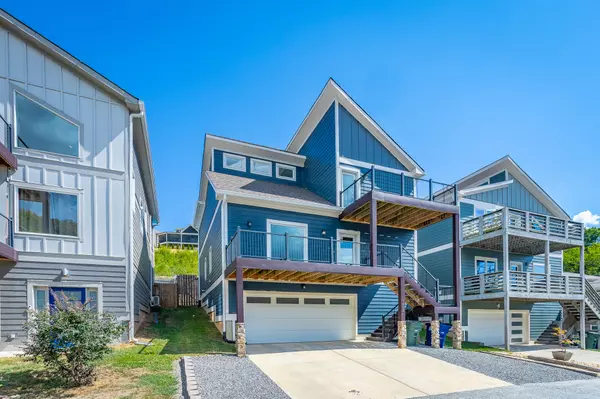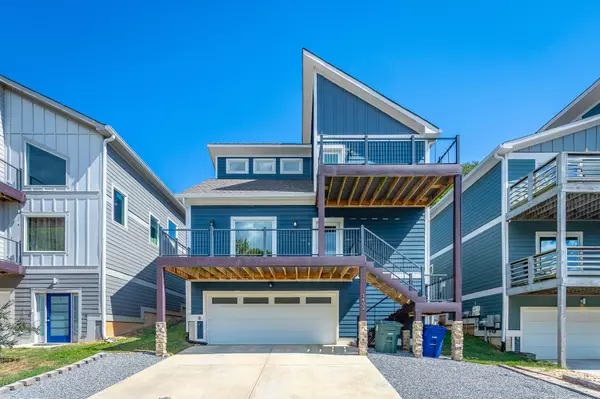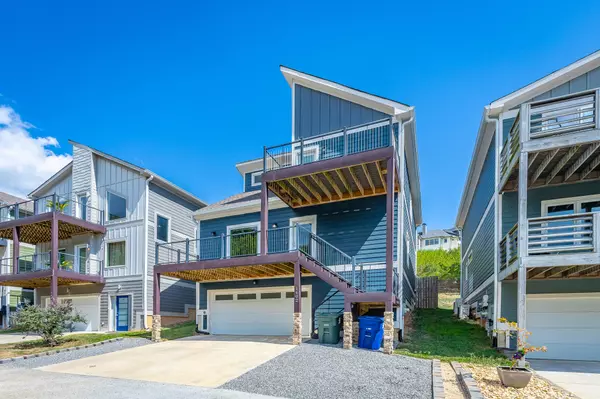For more information regarding the value of a property, please contact us for a free consultation.
Key Details
Sold Price $570,000
Property Type Single Family Home
Sub Type Single Family Residence
Listing Status Sold
Purchase Type For Sale
Square Footage 2,050 sqft
Price per Sqft $278
MLS Listing ID 1399059
Sold Date 12/18/24
Bedrooms 3
Full Baths 2
Half Baths 1
Originating Board Greater Chattanooga REALTORS®
Year Built 2018
Lot Size 9,147 Sqft
Acres 0.21
Lot Dimensions 60x152
Property Description
Welcome to this stunning, energy-efficient home located in the highly sought-after North Chattanooga area, just a short walk or bike ride from the scenic trails of Stringer's Ridge! This beautifully designed modern home offers multiple decks, perfect for outdoor entertaining and relaxation.
Step inside the bright and airy living room with vaulted ceilings and sun-filled windows that create an open, inviting space. The chef's eat-in kitchen is a highlight, featuring custom cabinetry, granite countertops, a stylish tile backsplash, and a full wall pantry for ample storage. The main-level master suite offers a luxurious retreat, complete with a spa-like bathroom, walk-in closet, and easy access to the main living area. A separate laundry room and convenient half bath complete the first floor.
Upstairs, you'll find two additional bedrooms, a loft area overlooking the living room, and a full tiled bathroom. The attached two-car garage also includes a separate storage room for added convenience.
This home is designed with sustainability in mind, featuring the highest efficiency ductless mini-split heat pumps, a hybrid heat pump water heater, and a state-of-the-art Energy Recovery Ventilator (ERV) that provides fresh air to every room. Experience modern living at its finest in this eco-friendly, thoughtfully designed home.
Don't miss your chance to own this exceptional property in North Chattanooga!
Location
State TN
County Hamilton
Area 0.21
Rooms
Basement Unfinished
Interior
Interior Features Double Vanity, Eat-in Kitchen, Granite Counters, High Ceilings, Low Flow Plumbing Fixtures, Open Floorplan, Pantry, Primary Downstairs, Separate Shower, Tub/shower Combo, Walk-In Closet(s)
Heating Central, Electric
Cooling Central Air, Electric, Whole House Fan
Flooring Hardwood, Tile
Equipment Air Purifier, Dehumidifier
Fireplace No
Window Features ENERGY STAR Qualified Windows,Insulated Windows,Low-Emissivity Windows
Appliance Electric Water Heater
Heat Source Central, Electric
Laundry Electric Dryer Hookup, Gas Dryer Hookup, Laundry Room, Washer Hookup
Exterior
Exterior Feature Lighting
Parking Features Garage Door Opener
Garage Description Garage Door Opener
Utilities Available Cable Available, Electricity Available, Sewer Connected, Underground Utilities
View Other
Roof Type Shingle
Porch Deck, Patio
Garage No
Building
Lot Description Level
Faces Heading North on N Market St, turn Left onto Hamilton Ave. The property is on the Right.
Story Two
Foundation Concrete Perimeter
Sewer Public Sewer
Water Public
Structure Type Fiber Cement,Frame
Schools
Elementary Schools Red Bank Elementary
Middle Schools Red Bank Middle
High Schools Red Bank High School
Others
Senior Community No
Tax ID 126l C 031.05
Security Features Smoke Detector(s)
Acceptable Financing Cash, Conventional, FHA, VA Loan
Listing Terms Cash, Conventional, FHA, VA Loan
Read Less Info
Want to know what your home might be worth? Contact us for a FREE valuation!

Our team is ready to help you sell your home for the highest possible price ASAP
GET MORE INFORMATION
Jodi Newell
Realtor | License ID: GA 373648 TN 336487
Realtor License ID: GA 373648 TN 336487



