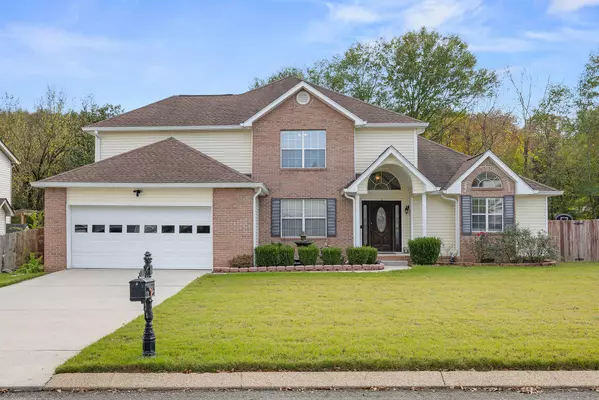For more information regarding the value of a property, please contact us for a free consultation.
Key Details
Sold Price $430,000
Property Type Single Family Home
Sub Type Single Family Residence
Listing Status Sold
Purchase Type For Sale
Square Footage 2,792 sqft
Price per Sqft $154
Subdivision Chase Meadows
MLS Listing ID 1502995
Sold Date 12/13/24
Style Ranch
Bedrooms 4
Full Baths 2
Half Baths 1
Originating Board Greater Chattanooga REALTORS®
Year Built 1999
Lot Size 9,583 Sqft
Acres 0.22
Lot Dimensions 80.0X120.39
Property Description
Welcome to 1671 Chase Meadows Circle, a delightful 4-bedroom, 2.5-bathroom home offering 2,792 square feet of well-maintained living space in the welcoming Chase Meadows neighborhood of Hixson. Step inside to discover rich hardwood floors on the main level, leading to a beautifully updated kitchen complete with modern appliances, generous cabinetry, and a spacious layout perfect for daily living and entertaining.
The living room features a vaulted ceiling, adding an open, airy feel to the heart of the home. The main-level primary suite provides a private retreat with a large bathroom, separate shower, wet closet, and double vanity. Upstairs, three additional bedrooms offer flexible space for family, guests, or a home office.
Outside, a cozy back porch overlooks a fully fenced backyard, perfect for gatherings, play, and relaxation. Additionally, a convenient storage shed in the backyard provides ample space for tools and seasonal items, keeping everything tidy and organized.
Situated in a convenient Hixson location close to shopping, dining, and parks, this home balances modern comforts with a warm neighborhood feel. Don't miss the opportunity to make 1671 Chase Meadows Circle your own—schedule a showing today and see all it has to offer!
Location
State TN
County Hamilton
Area 0.22
Interior
Interior Features Ceiling Fan(s), Double Closets, Double Vanity, En Suite, Entrance Foyer, Granite Counters, High Ceilings, Kitchen Island, Open Floorplan, Pantry, Primary Downstairs, Recessed Lighting, Separate Dining Room, Separate Shower, Smart Camera(s)/Recording, Soaking Tub, Storage, Vaulted Ceiling(s)
Heating Central
Cooling Ceiling Fan(s), Central Air
Flooring Carpet, Hardwood, Luxury Vinyl
Fireplaces Number 1
Fireplaces Type Living Room
Equipment Fuel Tank(s)
Fireplace Yes
Window Features Blinds,Shades
Appliance Water Heater, Stainless Steel Appliance(s), Refrigerator, Oven, Microwave, Free-Standing Range, Free-Standing Electric Range, Exhaust Fan, Electric Water Heater, Electric Range, Electric Oven, Disposal, Dishwasher
Heat Source Central
Laundry Laundry Closet
Exterior
Exterior Feature Private Yard, Rain Gutters
Parking Features Garage, Off Street
Garage Spaces 2.0
Garage Description Attached, Garage, Off Street
Community Features Sidewalks
Utilities Available Cable Connected, Electricity Connected, Sewer Connected, Water Connected, Propane
Roof Type Shingle
Porch Awning(s), Deck, Front Porch, Rear Porch
Total Parking Spaces 2
Garage Yes
Building
Lot Description Back Yard, Front Yard, Level
Faces From downtown Chattanooga, head north on U.S. 27 and continue for about 7 miles. Take the exit for TN-153 North toward Hixson and follow it for 4 miles. Exit onto Gadd Road and turn left, then go 1 mile before turning right on Boy Scout Road. After half a mile, turn left onto Old Hixson Pike, followed by an immediate left onto Chase Meadows Circle. Continue, and 1671 Chase Meadows Circle will be on your right.
Story Two
Foundation Block
Sewer Public Sewer
Water Public
Architectural Style Ranch
Additional Building Shed(s)
Structure Type Brick,Vinyl Siding
Schools
Elementary Schools Hixson Elementary
Middle Schools Hixson Middle
High Schools Hixson High
Others
Senior Community No
Tax ID 100h B 034
Security Features Security System
Acceptable Financing Cash, Conventional, FHA, VA Loan
Listing Terms Cash, Conventional, FHA, VA Loan
Read Less Info
Want to know what your home might be worth? Contact us for a FREE valuation!

Our team is ready to help you sell your home for the highest possible price ASAP
GET MORE INFORMATION
Jodi Newell
Realtor | License ID: GA 373648 TN 336487
Realtor License ID: GA 373648 TN 336487



