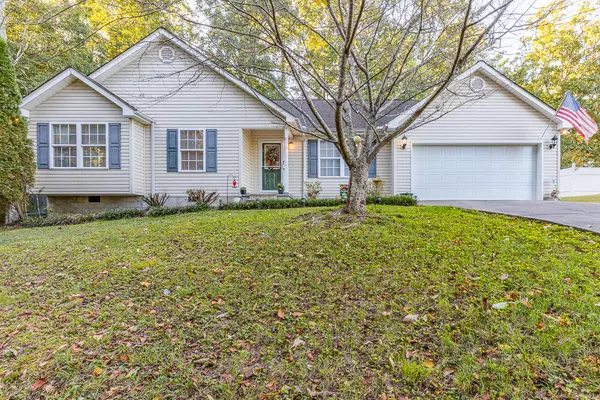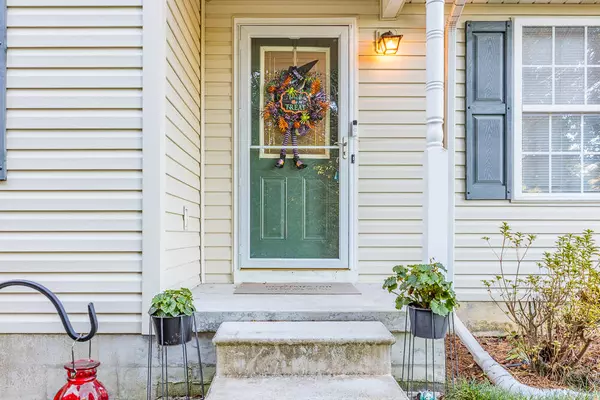For more information regarding the value of a property, please contact us for a free consultation.
Key Details
Sold Price $250,000
Property Type Single Family Home
Sub Type Single Family Residence
Listing Status Sold
Purchase Type For Sale
Square Footage 1,230 sqft
Price per Sqft $203
Subdivision Timberline
MLS Listing ID 1501637
Sold Date 12/06/24
Style Ranch
Bedrooms 3
Full Baths 2
Originating Board Greater Chattanooga REALTORS®
Year Built 2002
Lot Size 0.480 Acres
Acres 0.48
Lot Dimensions 125x175
Property Description
This beautifully maintained one-level residence features 3 spacious bedrooms and 2 full baths, perfect for comfortable living.
As you enter, you're greeted by a bright and inviting living area that flows seamlessly into the dining space, ideal for entertaining friends and family. The well-appointed kitchen boasts modern appliances, ample counter space, and plenty of storage, making meal prep a breeze.
The master suite is a true retreat, complete with an en-suite bath for added privacy and convenience. Two additional bedrooms offer versatility for guests, a home office, or a playroom, while the second full bath ensures everyone has their own space.
Enjoy outdoor living in the serene backyard with a new deck.
Location
State GA
County Catoosa
Area 0.48
Interior
Interior Features Ceiling Fan(s), Crown Molding, Double Vanity, Eat-in Kitchen, En Suite, Tub/shower Combo, Walk-In Closet(s)
Heating Central, Electric
Cooling Central Air, Electric
Flooring Carpet, Luxury Vinyl, Tile
Fireplace No
Appliance Water Heater, Refrigerator, Electric Range, Dishwasher
Heat Source Central, Electric
Laundry Laundry Room, Main Level
Exterior
Exterior Feature Private Yard, Storage
Parking Features Driveway, Garage Faces Front
Garage Spaces 2.0
Garage Description Attached, Driveway, Garage Faces Front
Utilities Available Underground Utilities
Roof Type Shingle
Porch Porch
Total Parking Spaces 2
Garage Yes
Building
Lot Description Secluded, Sloped
Faces from exit 345 turn right onto Chattanooga road. left on New Varnell road, left on old lake road, windbrook will be on the right. house is on the right
Foundation Concrete Perimeter
Sewer Septic Tank
Water Public
Architectural Style Ranch
Structure Type Concrete,Vinyl Siding
Schools
Elementary Schools Tiger Creek Elementary
Middle Schools Ringgold Middle
High Schools Ringgold High School
Others
Senior Community No
Tax ID 0081a-004
Acceptable Financing Cash, Conventional, FHA, USDA Loan, VA Loan
Listing Terms Cash, Conventional, FHA, USDA Loan, VA Loan
Read Less Info
Want to know what your home might be worth? Contact us for a FREE valuation!

Our team is ready to help you sell your home for the highest possible price ASAP
GET MORE INFORMATION
Jodi Newell
Realtor | License ID: GA 373648 TN 336487
Realtor License ID: GA 373648 TN 336487



