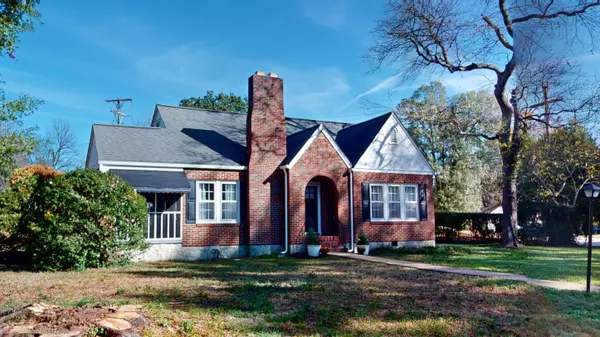For more information regarding the value of a property, please contact us for a free consultation.
Key Details
Sold Price $275,000
Property Type Single Family Home
Sub Type Single Family Residence
Listing Status Sold
Purchase Type For Sale
Square Footage 1,365 sqft
Price per Sqft $201
Subdivision Shawnee Park
MLS Listing ID 1503214
Sold Date 12/12/24
Style Ranch
Bedrooms 3
Full Baths 1
Originating Board Greater Chattanooga REALTORS®
Year Built 1940
Lot Size 10,018 Sqft
Acres 0.23
Lot Dimensions 85 X 120
Property Description
This adorable all brick 3 bedroom home on a corner lot offers beautiful hardwood floors throughout the entire home. The kitchen offers all appliances including a refrigerator. The separate dining room is open to the great room which has a gas log fireplace and a nice screened in porch off the great room so it is wonderful for entertaining. The basement has washer and dryer connections and lots of storage space. The attic also has a lot of storage area which you can stand up in. There is also a 2 car detached garage with garage door openers with enough storage for your 2 cars and your landscaping tools. The home is located with easy access to I 75 to be able to get downtown if you need or toward Hamilton Place Mall. This Home Is Ready For You To Move In To.
Location
State TN
County Hamilton
Area 0.23
Rooms
Basement Partial, Unfinished
Dining Room true
Interior
Interior Features Separate Dining Room
Heating Central, Natural Gas
Cooling Central Air
Flooring Hardwood, Vinyl
Fireplaces Type Gas Log, Great Room
Fireplace Yes
Window Features Storm Window(s)
Appliance Water Heater, Refrigerator, Free-Standing Electric Range, Electric Range, Dishwasher
Heat Source Central, Natural Gas
Laundry Electric Dryer Hookup, In Basement, Laundry Room
Exterior
Exterior Feature None
Parking Features Garage, Garage Door Opener
Garage Spaces 2.0
Garage Description Garage, Garage Door Opener
Community Features None
Utilities Available Cable Connected, Electricity Connected, Natural Gas Connected, Phone Connected, Sewer Connected, Water Connected
Roof Type Shingle
Porch Screened
Total Parking Spaces 2
Garage Yes
Building
Lot Description Corner Lot
Faces Take I 75 to I 24 and exit Moore Rd. Exit, then turn right onto Moore Rd. then left onto Montview Dr., and then right on Shawnee Trail, house will be on the right with a sign.
Story One
Foundation Block
Sewer Public Sewer
Water Public
Architectural Style Ranch
Structure Type Brick
Schools
Elementary Schools Barger Academy Of Fine Arts
Middle Schools Dalewood Middle
High Schools Brainerd High
Others
Senior Community No
Tax ID 157b L 011
Security Features Security System,Smoke Detector(s)
Acceptable Financing Cash, Conventional, FHA
Listing Terms Cash, Conventional, FHA
Special Listing Condition Standard
Read Less Info
Want to know what your home might be worth? Contact us for a FREE valuation!

Our team is ready to help you sell your home for the highest possible price ASAP
GET MORE INFORMATION
Jodi Newell
Realtor | License ID: GA 373648 TN 336487
Realtor License ID: GA 373648 TN 336487



