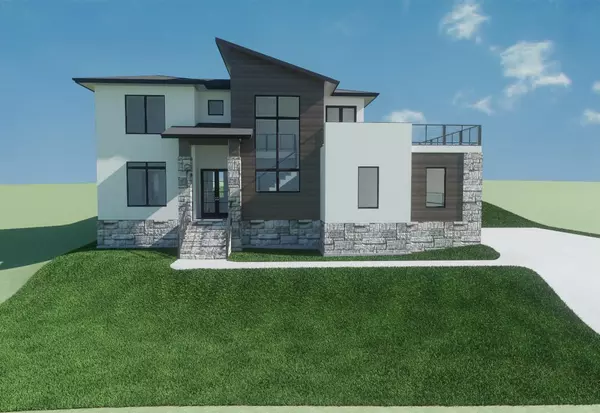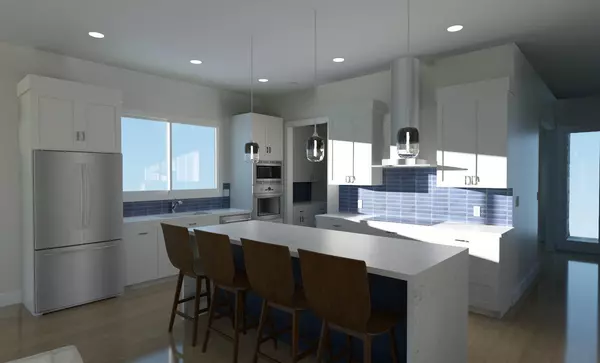For more information regarding the value of a property, please contact us for a free consultation.
Key Details
Sold Price $635,000
Property Type Single Family Home
Sub Type Single Family Residence
Listing Status Sold
Purchase Type For Sale
Square Footage 2,509 sqft
Price per Sqft $253
MLS Listing ID 1393490
Sold Date 11/22/24
Style Contemporary
Bedrooms 4
Full Baths 3
Half Baths 1
HOA Fees $54/ann
Originating Board Greater Chattanooga REALTORS®
Year Built 2024
Lot Size 0.370 Acres
Acres 0.37
Lot Dimensions 90X180
Property Description
Come see this magnificent MODERN home in Hawks Landing!
Welcome to this NEW CONSTRUCTION home projected to complete in August 2024. If you go under contract by 6/30/24 you can select your finishes.
This spacious and elegantly designed home has 4 bedrooms and 3.5 bathrooms. Modern design meets luxurious comfort! The master bedroom on the main floor has an 11 ft trey ceiling with a walk in closet and double vanities in the master bathroom. Double access to the laundry room from the master bedroom and the hall make it extremely convenient. The open concept living room flows effortlessly into the kitchen and the breakfast nook. The kitchen is equipped with modern appliances and ample counter space. The pantry and butler's pantry provide plenty of storage. The 19 ft window in the front and 10 ft ceilings fill this home with infinite natural light. LVP and tile flooring throughout the entire home. There is a flex room that can be used as an office or a bedroom on the main floor.
On the second floor there are 3 generously sized bedrooms. There is a jack and jill bathroom between 2 bedrooms and the fourth bedroom has an en suite bathroom. 9 ft ceilings throughout the entire second floor.
Step into a remarkable balcony off the loft that redefines outdoor living. This expansive balcony has waterproof tiles and is designed to be an oasis of comfort and style offering breathtaking and unobstructed views!
Large covered patio and a 2 car garage complete this home.
Hawks Landing offers many amenities like a clubhouse, an Olympic sized swimming pool and a playground. Zoned for top rated schools.
*The photographs are 3D renderings only. Actual finishes will be similar to the photographs.
*Listing agent has a personal interest in the property.
*Buyer is responsible for any due diligence deemed necessary.
*Do not walk inside the house, as it is in the framing stage. Please call the listing agent with any question
Location
State TN
County Hamilton
Area 0.37
Rooms
Basement Crawl Space
Interior
Interior Features Breakfast Nook, Connected Shared Bathroom, Double Vanity, En Suite, Granite Counters, High Ceilings, Pantry, Primary Downstairs, Separate Shower, Walk-In Closet(s), Whirlpool Tub
Heating Central, Electric
Cooling Central Air, Electric, Multi Units
Flooring Tile, Other
Fireplaces Number 1
Fireplaces Type Electric, Living Room
Fireplace Yes
Window Features Vinyl Frames
Appliance Tankless Water Heater, Microwave, Electric Water Heater, Electric Range, Disposal, Dishwasher, Convection Oven
Heat Source Central, Electric
Laundry Electric Dryer Hookup, Gas Dryer Hookup, Laundry Room, Washer Hookup
Exterior
Parking Features Garage Door Opener, Garage Faces Side, Kitchen Level
Garage Spaces 2.0
Garage Description Attached, Garage Door Opener, Garage Faces Side, Kitchen Level
Pool Community
Community Features Clubhouse, Playground, Sidewalks
Utilities Available Cable Available, Electricity Available, Phone Available, Sewer Connected, Underground Utilities
Roof Type Asphalt,Shingle
Porch Covered, Deck, Patio
Total Parking Spaces 2
Garage Yes
Building
Lot Description Sloped, Split Possible
Faces -East on East Brainerd Road. -Cross over Ooltewah Ringgold Road and continue approximately for 3 miles. -Hawks Landing subdivision is on the left hand side. -Turn left on Hawks Creek Drive and the house will be on the right hand side.
Story Two
Foundation Block
Water Public
Architectural Style Contemporary
Structure Type Stone,Stucco,Other
Schools
Elementary Schools Apison Elementary
Middle Schools East Hamilton
High Schools East Hamilton
Others
Senior Community No
Tax ID 161o A 009
Security Features Smoke Detector(s)
Acceptable Financing Cash, Conventional
Listing Terms Cash, Conventional
Special Listing Condition Personal Interest
Read Less Info
Want to know what your home might be worth? Contact us for a FREE valuation!

Our team is ready to help you sell your home for the highest possible price ASAP
GET MORE INFORMATION
Jodi Newell
Realtor | License ID: GA 373648 TN 336487
Realtor License ID: GA 373648 TN 336487



