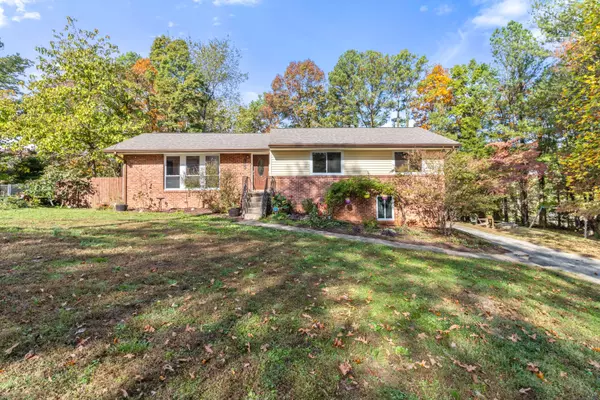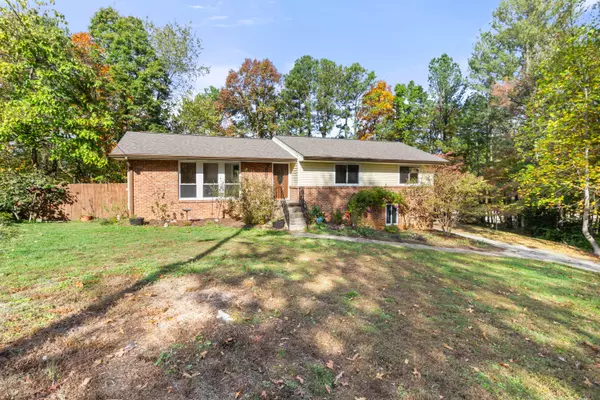For more information regarding the value of a property, please contact us for a free consultation.
Key Details
Sold Price $365,000
Property Type Single Family Home
Sub Type Single Family Residence
Listing Status Sold
Purchase Type For Sale
Square Footage 2,430 sqft
Price per Sqft $150
Subdivision Fairfax Hgts
MLS Listing ID 1503193
Sold Date 12/09/24
Bedrooms 3
Full Baths 3
Originating Board Greater Chattanooga REALTORS®
Year Built 1960
Lot Size 0.300 Acres
Acres 0.3
Lot Dimensions 80X165.4
Property Description
Welcome to this beautifully maintained home located at 1125 Clermont Drive in the sought-after Fairfax Heights neighborhood. This inviting residence offers the perfect blend of comfort, style, and convenience, making it an ideal place to call home.
As you step inside, you'll be greeted by a spacious living room flowing into the kitchen and dining area providing an ideal setting for family gatherings or entertaining guests.
The home boasts three spacious bedrooms and a downstairs converted to a master suite, which could easily serve as a playroom or den.
Outside features a spacious and private backyard perfect for relaxing at the fire pit or entertaining guests on the deck.
This well loved home is move in ready with fresh paint, updated bathrooms, a new roof, new HVAC, and new windows installed. Schedule your private showing today!
Location
State TN
County Hamilton
Area 0.3
Rooms
Basement Finished, Full, Partially Finished
Interior
Interior Features Beamed Ceilings, Ceiling Fan(s), Eat-in Kitchen, En Suite, In-Law Floorplan, Storage, Tub/shower Combo
Heating Central, Electric
Cooling Central Air
Flooring Hardwood, Laminate, Tile
Fireplace No
Appliance Water Heater, Electric Range, Electric Cooktop, Dishwasher
Heat Source Central, Electric
Laundry In Basement
Exterior
Exterior Feature Rain Gutters
Parking Features Basement, Driveway, Garage, Garage Faces Rear, Off Street, Paved
Garage Spaces 1.0
Garage Description Attached, Basement, Driveway, Garage, Garage Faces Rear, Off Street, Paved
Utilities Available Electricity Connected, Sewer Connected, Water Connected
Roof Type Shingle
Porch Deck, Patio
Total Parking Spaces 1
Garage Yes
Building
Lot Description Back Yard, Level, Many Trees
Faces North on Hixson Pike, Right on Kensington Dr,, Right on Clermont Dr,, Home on Right
Story Two
Foundation Block
Sewer Public Sewer
Water Public
Additional Building Outbuilding
Structure Type Brick,Vinyl Siding
Schools
Elementary Schools Rivermont Elementary
Middle Schools Red Bank Middle
High Schools Red Bank High School
Others
Senior Community No
Tax ID 118c G 017
Security Features Smoke Detector(s)
Acceptable Financing Cash, Conventional, FHA, VA Loan
Listing Terms Cash, Conventional, FHA, VA Loan
Read Less Info
Want to know what your home might be worth? Contact us for a FREE valuation!

Our team is ready to help you sell your home for the highest possible price ASAP
GET MORE INFORMATION
Jodi Newell
Realtor | License ID: GA 373648 TN 336487
Realtor License ID: GA 373648 TN 336487



