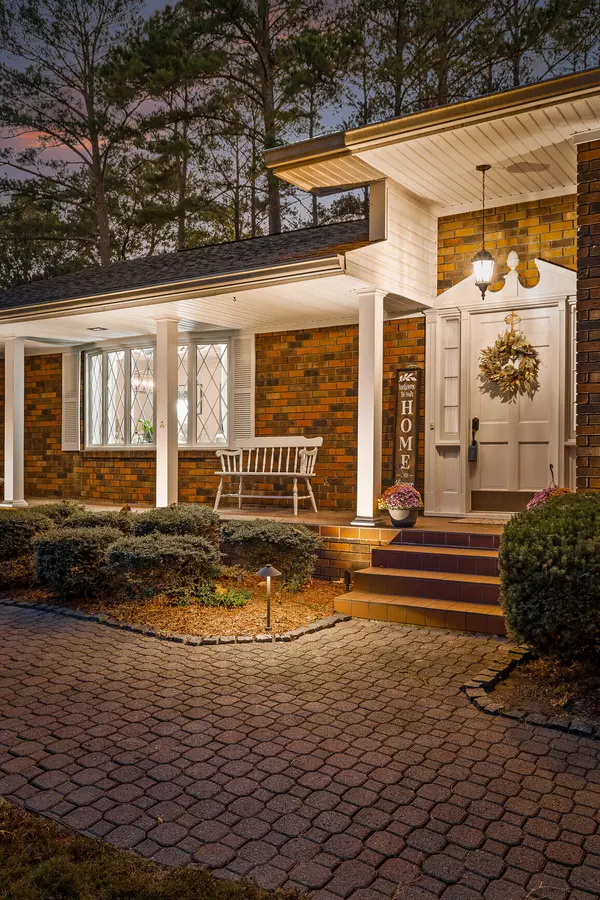For more information regarding the value of a property, please contact us for a free consultation.
Key Details
Sold Price $442,000
Property Type Single Family Home
Sub Type Single Family Residence
Listing Status Sold
Purchase Type For Sale
Square Footage 2,789 sqft
Price per Sqft $158
Subdivision Lookout View
MLS Listing ID 1501572
Sold Date 12/05/24
Bedrooms 4
Full Baths 3
Originating Board Greater Chattanooga REALTORS®
Year Built 1967
Lot Size 2.110 Acres
Acres 2.11
Lot Dimensions 303X260
Property Description
Charming Brick Home with Mother-in-Law Suite on 2.11 Acres in Ringgold!
Nestled on a beautiful 2.11-acre lot, this stunning brick home offers space, comfort, and convenience to Ringgold. The home features a spacious main living area, including a cozy den with a fireplace, perfect for relaxing evenings with family and friends. With a 2-car attached garage, you'll have plenty of room for parking and storage. One of the standout features of this home is the well-appointed mother-in-law suite, offering privacy and flexibility for extended family, guests, or potential rental income. The expansive yard provides ample space for outdoor activities, gardening, or simply enjoying the peaceful surroundings. Conveniently located close to schools, shopping, and major highways, this property combines the tranquility of country living with easy access to modern amenities. Don't miss out on this rare opportunity—schedule your tour today!
Location
State GA
County Catoosa
Area 2.11
Rooms
Family Room Yes
Basement Finished
Interior
Heating Central
Cooling Central Air, Electric
Flooring Carpet, Hardwood
Fireplaces Number 1
Fireplace Yes
Appliance Microwave, Dishwasher
Heat Source Central
Laundry In Basement, Main Level
Exterior
Exterior Feature Gas Grill, Lighting, Private Yard
Parking Features Asphalt, Garage Door Opener, Garage Faces Side
Garage Spaces 2.0
Garage Description Attached, Asphalt, Garage Door Opener, Garage Faces Side
Utilities Available Cable Available, Electricity Available, Phone Available
Porch Patio
Total Parking Spaces 2
Garage Yes
Building
Faces Take I-75 and exit at Cloud Springs Road (Exit 353). Head west on Cloud Springs Road, then turn left onto Dietz Road. Continue for a short distance, then take a right onto Pierce Drive. The home is located on the right-hand side.
Story One and One Half
Foundation Block, Brick/Mortar, Stone
Sewer Septic Tank
Water Public
Structure Type Brick
Schools
Elementary Schools Battlefield Elementary
Middle Schools Lakeview Middle
High Schools Lakeview-Ft. Oglethorpe
Others
Senior Community No
Tax ID 0012d-035
Acceptable Financing Cash, Conventional, FHA, VA Loan
Listing Terms Cash, Conventional, FHA, VA Loan
Special Listing Condition Standard
Read Less Info
Want to know what your home might be worth? Contact us for a FREE valuation!

Our team is ready to help you sell your home for the highest possible price ASAP
GET MORE INFORMATION
Jodi Newell
Realtor | License ID: GA 373648 TN 336487
Realtor License ID: GA 373648 TN 336487



