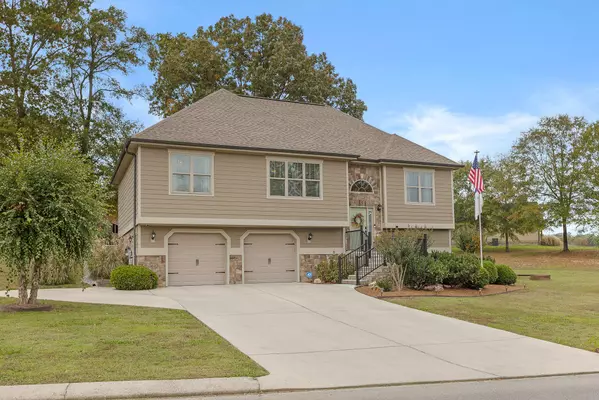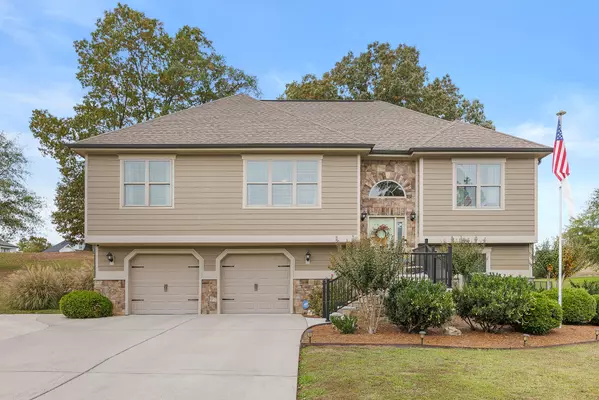For more information regarding the value of a property, please contact us for a free consultation.
Key Details
Sold Price $387,500
Property Type Single Family Home
Sub Type Single Family Residence
Listing Status Sold
Purchase Type For Sale
Square Footage 2,383 sqft
Price per Sqft $162
Subdivision Sentry Oaks
MLS Listing ID 1502725
Sold Date 12/02/24
Style Split Foyer
Bedrooms 4
Full Baths 3
Originating Board Greater Chattanooga REALTORS®
Year Built 2013
Lot Size 0.440 Acres
Acres 0.44
Lot Dimensions 186X211
Property Description
Fall in love with modern country living in this beautifully remodeled home! With a fresh update inside and out, this residence is a move-in ready dream. Step into the open floor plan where living, kitchen, and dining areas flow seamlessly, creating a spacious area perfect for both entertaining and daily living. On the main level, you'll find an oversized primary suite complete with a luxurious en suite bath and a generous walk-in closet. Two guest bedrooms and a guest bath are also on the main level for guests and family. Downstairs, a finished basement provides extra living space, including an additional bedroom, bathroom, and versatile bonus room ideal for guests, a home gym, or office. The oversized garage ensures plenty of room for vehicles and storage, while the covered deck and patio is perfect for enjoying scenic seasons. This home blends style, space, and modern updates without sacrificing convenience of location. We can't wait for you to schedule a showing!
Location
State GA
County Walker
Area 0.44
Rooms
Basement Finished, Full
Dining Room true
Interior
Interior Features Cathedral Ceiling(s), Ceiling Fan(s), Crown Molding, Double Vanity, Eat-in Kitchen, En Suite, Granite Counters, High Ceilings, Separate Shower, Split Bedrooms, Storage, Walk-In Closet(s)
Heating Central, Electric
Cooling Central Air
Flooring Carpet, Hardwood, Tile
Fireplaces Type Living Room
Fireplace Yes
Window Features Double Pane Windows,Vinyl Frames
Appliance Microwave, Electric Range, Disposal, Dishwasher
Heat Source Central, Electric
Laundry Main Level
Exterior
Exterior Feature None
Parking Features Driveway, Garage, Off Street
Garage Spaces 2.0
Garage Description Attached, Driveway, Garage, Off Street
Pool None
Utilities Available Cable Connected, Electricity Connected, Phone Connected, Sewer Connected, Water Connected, Underground Utilities
Roof Type Shingle
Porch Covered, Patio
Total Parking Spaces 2
Garage Yes
Building
Lot Description Gentle Sloping, Level
Faces Take Hwy 27 South into Ga. Right on Osburn Rd. Right on to Five Points Rd. Right on Hwy 341. Left on Wheeler. Right on Ireland Rd, Left on Sentry Oaks.
Story Multi/Split
Foundation Block
Sewer Public Sewer
Water Public
Architectural Style Split Foyer
Structure Type HardiPlank Type,Stone
Schools
Elementary Schools Cherokee Ridge Elementary
Middle Schools Chattanooga Valley Middle
High Schools Ridgeland High School
Others
Senior Community No
Tax ID 0146 167
Acceptable Financing Cash, Conventional, FHA, USDA Loan, VA Loan
Listing Terms Cash, Conventional, FHA, USDA Loan, VA Loan
Special Listing Condition Standard
Read Less Info
Want to know what your home might be worth? Contact us for a FREE valuation!

Our team is ready to help you sell your home for the highest possible price ASAP
GET MORE INFORMATION
Jodi Newell
Realtor | License ID: GA 373648 TN 336487
Realtor License ID: GA 373648 TN 336487



