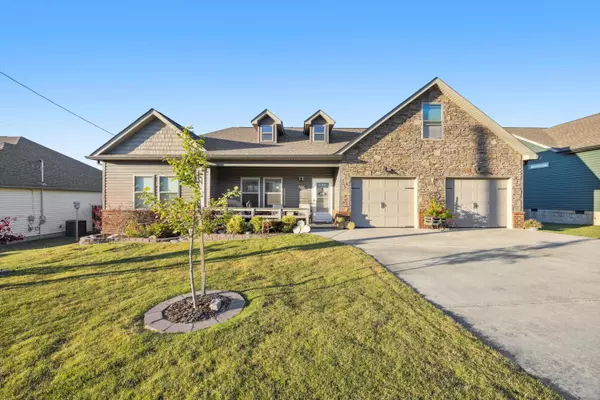For more information regarding the value of a property, please contact us for a free consultation.
Key Details
Sold Price $332,000
Property Type Single Family Home
Sub Type Single Family Residence
Listing Status Sold
Purchase Type For Sale
Square Footage 1,498 sqft
Price per Sqft $221
Subdivision Heritage Woods
MLS Listing ID 1502287
Sold Date 11/22/24
Style Ranch
Bedrooms 3
Full Baths 2
Originating Board Greater Chattanooga REALTORS®
Year Built 2017
Lot Size 6,969 Sqft
Acres 0.16
Lot Dimensions 76 x 93
Property Description
Welcome to 365 Franklin Circle, a delightful single-level home that perfectly combines comfort and convenience. This inviting home features an open floor plan with spacious living areas illuminated with natural light, making it ideal for both relaxation and entertaining.
The living room is sized to accommodate large furniture ensuring room for everyone during the family gatherings, it has a corner gas fireplace and is open to the well-appointed kitchen which boasts modern stainless appliances, ample counter space, plus an island with a breakfast bar.
The three generously-sized bedrooms offer plenty of room for family or guests. The split bedroom design provides a serene retreat for the primary bedroom with an extra large walk-in closet and ensuite bathroom.
The garage is large enough to park 2 vehicles plus have room for the workbench and storage. There's also a staircase leading to the attic that is floored, providing a ton of additional storage.
Step outside to your private backyard oasis, complete with a screened porch plus a grilling deck—perfect for barbecues or morning coffee. Don't worry about spending time mowing the lawn, ''Cutter Bug'' can be negotiated to stay with the home.
Situated in a peaceful neighborhood, this home is just moments away from local parks, schools, and shopping, ensuring everything you need is within reach. Don't miss the chance to make this charming home your own!
Schedule your tour today before it's gone!
Location
State GA
County Catoosa
Area 0.16
Interior
Interior Features Breakfast Bar, Ceiling Fan(s), Eat-in Kitchen, En Suite, Granite Counters, Kitchen Island, Open Floorplan, Pantry, Recessed Lighting, Split Bedrooms, Storage, Vaulted Ceiling(s), Walk-In Closet(s)
Heating Central, Electric, Heat Pump
Cooling Ceiling Fan(s), Central Air, Electric
Flooring Carpet, Ceramic Tile, Luxury Vinyl
Fireplaces Number 1
Fireplaces Type Living Room, Propane, Ventless
Equipment Fuel Tank(s)
Fireplace Yes
Window Features Blinds,Vinyl Frames
Appliance Stainless Steel Appliance(s), Microwave, Electric Range, Disposal, Dishwasher
Heat Source Central, Electric, Heat Pump
Laundry Electric Dryer Hookup, Inside, Laundry Room, Main Level
Exterior
Exterior Feature Rain Gutters, Storage
Parking Features Concrete, Driveway, Garage, Garage Door Opener, Garage Faces Front
Garage Spaces 2.0
Garage Description Attached, Concrete, Driveway, Garage, Garage Door Opener, Garage Faces Front
Pool None
Community Features Sidewalks
Utilities Available Electricity Connected, Sewer Connected, Water Connected, Propane, Underground Utilities
Roof Type Shingle
Porch Covered, Front Porch, Porch - Covered, Porch - Screened, Rear Porch
Total Parking Spaces 2
Garage Yes
Building
Lot Description Back Yard, Front Yard, Level
Faces From Chattanooga: South on I-75 to Exit 353 (Cloud Springs Rd), turn right on Cloud Springs Rd, turn right on Colony Cir, turn left to continue on Colony Cir, turn left on Franklin Cir, home is on the right, sign in the yard.
Story One
Foundation Slab
Sewer Public Sewer
Water Public
Architectural Style Ranch
Structure Type Shingle Siding,Stone,Vinyl Siding
Schools
Elementary Schools Battlefield Elementary
Middle Schools Lakeview Middle
High Schools Lakeview-Ft. Oglethorpe
Others
Senior Community No
Tax ID 0002j-224
Security Features Smoke Detector(s)
Acceptable Financing Cash, Conventional, FHA, VA Loan
Listing Terms Cash, Conventional, FHA, VA Loan
Read Less Info
Want to know what your home might be worth? Contact us for a FREE valuation!

Our team is ready to help you sell your home for the highest possible price ASAP
GET MORE INFORMATION
Jodi Newell
Realtor | License ID: GA 373648 TN 336487
Realtor License ID: GA 373648 TN 336487



