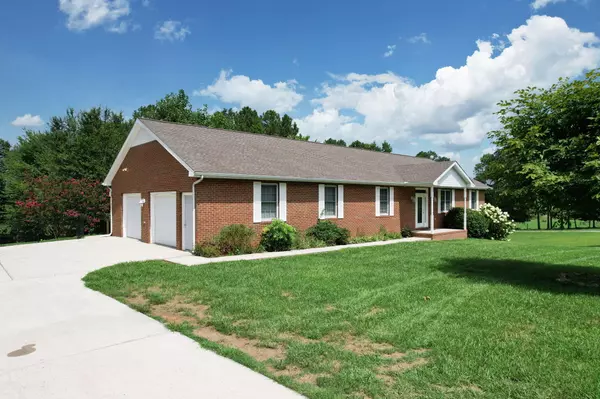For more information regarding the value of a property, please contact us for a free consultation.
Key Details
Sold Price $418,500
Property Type Single Family Home
Sub Type Single Family Residence
Listing Status Sold
Purchase Type For Sale
Square Footage 1,792 sqft
Price per Sqft $233
MLS Listing ID 1397078
Sold Date 11/12/24
Bedrooms 3
Full Baths 2
Originating Board Greater Chattanooga REALTORS®
Year Built 2002
Lot Size 1.560 Acres
Acres 1.56
Lot Dimensions 260x260
Property Description
Gorgeous, single owner since built, well maintained home bt Apison and Cleveland, TN. Looking for an open floor plan with Primary bedroom on opposite side of guest rooms with beautiful hardwoods throughout and peaceful living? Sitting on an acre and a half you've got plenty of room and privacy. Mostly fenced and country living at it's finest. Portion of back is fenced for pets etc and 2/3 of perimeter is fenced as well. Huge garage and mud/laundry room. Oh, did I mention there's a huge unfinished basement as well? You could potentially add another Bdr,Ba and another 1000ft of living space, and it's already heated/cooled! Hang out in the great room by the fireplace and still be able to chat with kitchen area surrounded by gorgeous hardwoods that exit to a covered back deck that leads to your lush, green backyard that's inviting all of nature to enjoy. this well maintained home won't last long and very well built. All brick home gives you peace of mind and less maintenance requirements saving on the purse/wallet. Don't miss this opportunity to grasp peaceful living in a rural setting that's still close to numerous activities and amenities.
Location
State TN
County Bradley
Area 1.56
Rooms
Basement Full, Unfinished
Interior
Interior Features Double Vanity, En Suite, High Ceilings, High Speed Internet, Open Floorplan, Pantry, Primary Downstairs, Walk-In Closet(s)
Heating Central
Cooling Central Air
Flooring Hardwood, Tile
Fireplaces Number 1
Fireplaces Type Gas Log, Great Room
Fireplace Yes
Window Features Storm Window(s)
Appliance Microwave, Free-Standing Electric Range, Electric Water Heater, Dishwasher
Heat Source Central
Laundry Electric Dryer Hookup, Gas Dryer Hookup, Laundry Room, Washer Hookup
Exterior
Parking Features Basement, Garage Door Opener, Kitchen Level
Garage Spaces 3.0
Garage Description Attached, Basement, Garage Door Opener, Kitchen Level
Roof Type Shingle
Porch Covered, Deck, Patio, Porch, Porch - Covered
Total Parking Spaces 3
Garage Yes
Building
Lot Description Gentle Sloping, Level, Rural
Faces Exit 20 and go east on Hwy 74 and rt on Varnell Rd, Left on Black Fox Rd then first Rt on Old Chattanooga Pk and first left on Tunnel Hill. After 90 degree turn in road, about a half mile on Rt.
Story Two
Foundation Block
Sewer Septic Tank
Water Public
Structure Type Brick
Schools
Elementary Schools Black Fox Elementary
Middle Schools Black Fox Middle
High Schools Lake Forest High School
Others
Senior Community No
Tax ID 085 062.00
Security Features Smoke Detector(s)
Acceptable Financing Cash, Conventional, FHA, USDA Loan, VA Loan, Owner May Carry
Listing Terms Cash, Conventional, FHA, USDA Loan, VA Loan, Owner May Carry
Read Less Info
Want to know what your home might be worth? Contact us for a FREE valuation!

Our team is ready to help you sell your home for the highest possible price ASAP
GET MORE INFORMATION
Jodi Newell
Realtor | License ID: GA 373648 TN 336487
Realtor License ID: GA 373648 TN 336487



