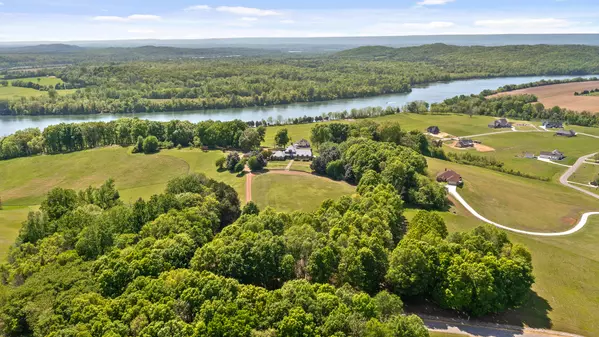For more information regarding the value of a property, please contact us for a free consultation.
Key Details
Sold Price $1,558,000
Property Type Single Family Home
Sub Type Single Family Residence
Listing Status Sold
Purchase Type For Sale
Square Footage 4,623 sqft
Price per Sqft $337
Subdivision Espalier Bay
MLS Listing ID 1390944
Sold Date 11/27/24
Bedrooms 4
Full Baths 3
Half Baths 1
HOA Fees $83/ann
Originating Board Greater Chattanooga REALTORS®
Year Built 1974
Lot Size 10.440 Acres
Acres 10.44
Lot Dimensions 418 x 960 x 575 x 918
Property Description
This exquisite Tennessee estate is a rare find, offering unparalleled quality, comfort, and attention to detail in a truly breathtaking setting. After 17 wonderful years overseeing this extraordinary property, the seller is downsizing. Don't miss the opportunity to make this your new home!
Nestled amidst the serene beauty of the Tennessee countryside on 10.44 acres, this stunning estate seamlessly blends rustic charm with timeless elegance. With captivating views of the Tennessee River, the Cumberland Plateau, and rolling meadows, this property offers a picturesque setting that is both tranquil and inspiring.
Upon entering the residence, a grand living area welcomes you with 24' cathedral ceilings, classic exposed timber beams, and a magnificent custom wrought iron chandelier over 5 feet in diameter. The majestic fireplace harmonizes with elegant design elements, creating a warm and inviting atmosphere.
The estate is a testament to quality and attention to detail. The kitchen boasts a matching pair of SubZero refrigerator and freezer (72''h X 36''w), a JennAir black floating glass door side-by-side refrigerator/freezer, a bonus top-loading garage freezer, dual KitchenAid dishwashers with door panels matching the cabinets, an under-the-counter Haier wine cooler, a Samsung microwave, a Jenn-Air oven, and a Jenn-Air drop-in electric range. Soft-close drawers add an extra touch of convenience and quality.
The master bathroom features luxurious travertine heated tiles, adding to the home's comfort and elegance. Flooring throughout the residence includes brick, solid oak hardwood, carpet, and travertine, providing a blend of durability and style.
In the dining room, an ornate Tiffany-style chandelier softly illuminates the rich wood trim and intricately carved solid oak crown moulding, adding a touch of grandeur to every meal.
The estate's outdoor living space is equally impressive, with 1,294 square feet of patio space including a gazebo, meticulously landscaped grounds, vibrant gardens, and neatly trimmed hedges. A succession of blooming flowers, including roses, hardy hibiscus, iris, lilies, rose of Sharon, asters, hydrangea, lavender, pink muhly grass, magnolia, and crepe myrtle, adds splashes of color from spring through fall.
The guest suite is a retreat of its own, featuring two inviting bedrooms, a living room with a wet bar including a solid brass sink and ornate faucets, an under-the-counter fridge, and a full bathroom. This space offers privacy and comfort for your guests, making them feel right at home.
The property is equipped with a 12-zone well water sprinkler system, which ensures efficient water usage and keeps the lush landscape vibrant. Additional structures include two detached tool sheds, two A/C housings, and a riding mower garage, providing ample space for storage and maintenance.
The home features double-paned oak wood frame windows, a Kinetico water softening system, and two custom-made solid oak carved vanities. The fireplaces are marble in the bedroom and living room and brick in the kitchen/dining room. Spa features include a Kohler bath and a one-of-a-kind Mr. Steam flagstone/teak wood steam shower, highlighting the estate's commitment to relaxation.
Location
State TN
County Meigs
Area 10.44
Interior
Interior Features Bidet, Cathedral Ceiling(s), Double Vanity, En Suite, Granite Counters, High Ceilings, Pantry, Separate Dining Room, Separate Shower, Sound System, Steam Shower, Whirlpool Tub
Heating Electric
Cooling Electric, Multi Units
Flooring Brick, Carpet, Hardwood
Fireplaces Number 3
Fireplaces Type Bedroom, Dining Room, Kitchen, Living Room
Fireplace Yes
Window Features Wood Frames
Appliance Trash Compactor, Refrigerator, Electric Water Heater, Electric Range, Disposal, Dishwasher
Heat Source Electric
Laundry Electric Dryer Hookup, Gas Dryer Hookup, Laundry Room, Washer Hookup
Exterior
Exterior Feature Boat Slip, Dock, Lighting
Parking Features Garage Door Opener, Kitchen Level
Garage Spaces 2.0
Garage Description Attached, Garage Door Opener, Kitchen Level
Community Features Clubhouse
Utilities Available Cable Available, Electricity Available, Underground Utilities
View Mountain(s), Water, Other
Roof Type Slate
Porch Deck, Patio
Total Parking Spaces 2
Garage Yes
Building
Lot Description Level, Rural, Split Possible, Wooded, Other
Faces From Exit 49, Athens, TN, take 30W. At the Hwy 58 intersection turn right. Turn left on River Road. Turn left at the North Gate for Espalier Drive. This will be the 2nd gate. Property will be on the left.
Story Two
Foundation Slab
Sewer Septic Tank
Water Public, Well
Additional Building Gazebo
Structure Type Brick,Stone
Schools
Elementary Schools Meigs North Elementary
Middle Schools Meigs County Middle
High Schools Meigs County High
Others
Senior Community No
Tax ID 032 002.17
Security Features Gated Community
Acceptable Financing Cash, Conventional
Listing Terms Cash, Conventional
Read Less Info
Want to know what your home might be worth? Contact us for a FREE valuation!

Our team is ready to help you sell your home for the highest possible price ASAP
GET MORE INFORMATION
Jodi Newell
Realtor | License ID: GA 373648 TN 336487
Realtor License ID: GA 373648 TN 336487



