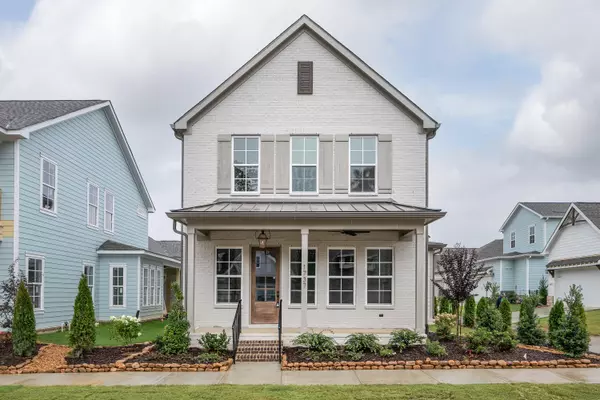For more information regarding the value of a property, please contact us for a free consultation.
Key Details
Sold Price $549,000
Property Type Single Family Home
Sub Type Single Family Residence
Listing Status Sold
Purchase Type For Sale
Square Footage 2,400 sqft
Price per Sqft $228
Subdivision The Farmstead
MLS Listing ID 1501672
Sold Date 11/21/24
Style A-Frame
Bedrooms 4
Full Baths 2
Half Baths 1
HOA Fees $90/mo
Originating Board Greater Chattanooga REALTORS®
Year Built 2024
Lot Size 6,534 Sqft
Acres 0.15
Lot Dimensions 42x130
Property Description
As you're scrolling through listing after listing, it's easy to skip by something that is more than just statistics or its inspiring photos. This home brings more life value than what's captured in its beautiful images. The lifestyle that comes with this home is as equally important as its wonderful layout, offering an enriching experience that Farmstead brings to its residents.
At first glance, you'll see a beautifully designed front porch home that feels timeless, with architecture that stands out. Step inside, and you'll find an open, airy, and light-filled space. The main level features a spacious living room, a dining area with a vaulted ceiling, and a modern kitchen with a large island perfect for gathering. The primary bedroom is conveniently located on the main floor, offering ease of living. Beyond the kitchen, you'll find a mudroom, laundry area, and access to a courtyard-style patio - ideal for grilling and outdoor enjoyment. A two-car garage provides extra room for a workshop or hobby space, while the extended driveway offers ample parking, a rare find in this community.
Upstairs, an oversized bonus room offers flexibility - a media room, a guest suite, or even a fourth bedroom. Two additional guest rooms and a shared bath make this home both functional and inviting. The walkout attic gives you the storage you need, while every room is bathed in natural light.
But here's the real story: life at Farmstead is more than just a home. We invite you to visit our model home and take a golf cart tour with our on-site sales representative. Let us show you the existing and future amenities that make Farmstead truly special. Picture yourself taking evening walks along lantern-lit sidewalks, gathering at the botanical garden, or enjoying Friday night music at the park. And coming soon - a full-scale clubhouse with a fitness area, a resort-style pool, and pickleball courts. Phase 1 is nearly sold out, and opportunities like this don't come often. Don't miss your chance to call Farmstead home!
Location
State TN
County Hamilton
Area 0.15
Interior
Interior Features En Suite, High Ceilings, Open Floorplan, Pantry, Primary Downstairs, Separate Shower, Soaking Tub, Walk-In Closet(s)
Heating Central, Electric
Cooling Central Air, Electric
Fireplaces Number 1
Fireplaces Type Gas Log, Gas Starter, Living Room
Fireplace Yes
Appliance Microwave, Free-Standing Gas Range, Free-Standing Electric Range, Electric Water Heater, Dishwasher
Heat Source Central, Electric
Laundry Electric Dryer Hookup, Laundry Room, Washer Hookup
Exterior
Exterior Feature Private Yard
Parking Features Garage Faces Rear, Kitchen Level
Garage Spaces 2.0
Garage Description Attached, Garage Faces Rear, Kitchen Level
Pool Community, Heated, In Ground
Community Features Clubhouse, Fitness Center, Park, Pool, Sidewalks, Other
Utilities Available Electricity Available, Sewer Connected, Underground Utilities
Amenities Available Basketball Court, Dog Park, Fitness Center, Indoor Pool, Picnic Area, Pool, Sport Court, Other
Roof Type Asphalt,Shingle
Porch Patio, Porch - Covered
Total Parking Spaces 2
Garage Yes
Building
Lot Description Corner Lot, Level, Sprinklers In Front
Faces Take Hixson Pike about 4 miles north of Northgate Mall, The Farmstead will be on tour left just past West Point Community (just past W Point Dr). Take Farmstead dr take left on Barnhouse Ct and a right on Emmeline Way. The house is down the street on the right.
Story Two
Foundation Slab
Sewer Public Sewer
Water Public
Architectural Style A-Frame
Structure Type Brick,Fiber Cement
Schools
Elementary Schools Ganns Middle Valley Elementary
Middle Schools Hixson Middle
High Schools Hixson High
Others
Senior Community No
Tax ID Tbd
Acceptable Financing Cash, Conventional
Listing Terms Cash, Conventional
Read Less Info
Want to know what your home might be worth? Contact us for a FREE valuation!

Our team is ready to help you sell your home for the highest possible price ASAP
GET MORE INFORMATION
Jodi Newell
Realtor | License ID: GA 373648 TN 336487
Realtor License ID: GA 373648 TN 336487



