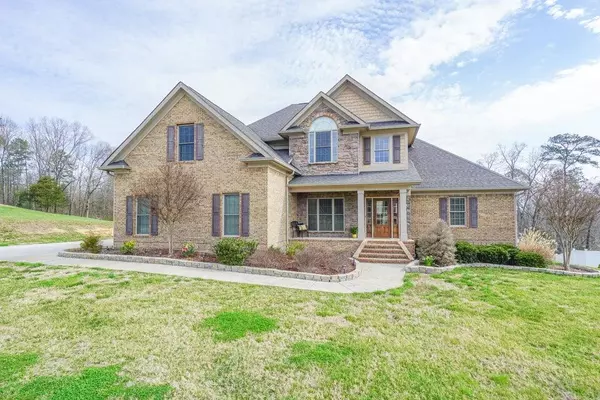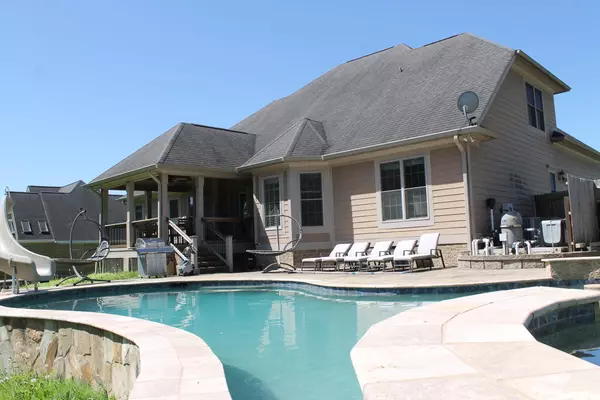For more information regarding the value of a property, please contact us for a free consultation.
Key Details
Sold Price $550,000
Property Type Single Family Home
Sub Type Single Family Residence
Listing Status Sold
Purchase Type For Sale
Square Footage 3,456 sqft
Price per Sqft $159
Subdivision Hidden Hills
MLS Listing ID 1393499
Sold Date 11/22/24
Style Contemporary
Bedrooms 5
Full Baths 3
Originating Board Greater Chattanooga REALTORS®
Year Built 2008
Lot Size 0.470 Acres
Acres 0.47
Lot Dimensions 113x182
Property Description
Located in Historic Downtown Chickamauga Ga. This Gorgeous 5 bedroom 3 bathroom Home its on 1/2 acre lot. Offers a Luxurious Inground salt water Heated Pool with Hot Tub. Also Has a cozy firepit for those cool fall nights. Main level has a marvelous open kitchen concept with gas stove! and breakfast nook. Includes a separate dinning room with tray ceilings. Hardwood floors throughout. Freshly Painted walls. Stay warm in this Spacious Living Room with gas log fireplace. Large Master bedroom has tray ceilings and double vanity, Tiled walker in shower with glass door and jacuzzi tub.
Master on Main level has custom walk on closet. Main level has an additional bedroom or office with 2 full bathrooms. Upstairs has 3 bedrooms and a jack and jill bath.
Buyer to verify any information of concern.
Location
State GA
County Walker
Area 0.47
Rooms
Basement Crawl Space
Interior
Interior Features Cathedral Ceiling(s), Connected Shared Bathroom, Double Vanity, Eat-in Kitchen, Granite Counters, High Ceilings, High Speed Internet, Pantry, Primary Downstairs, Separate Dining Room, Separate Shower, Tub/shower Combo, Walk-In Closet(s)
Heating Central, Electric
Cooling Central Air, Electric, Multi Units
Flooring Hardwood, Tile
Fireplaces Number 1
Fireplaces Type Den, Family Room, Gas Log
Fireplace Yes
Window Features Insulated Windows
Appliance Refrigerator, Microwave, Free-Standing Gas Range, Disposal, Dishwasher
Heat Source Central, Electric
Laundry Electric Dryer Hookup, Gas Dryer Hookup, Laundry Room, Washer Hookup
Exterior
Parking Features Garage Door Opener, Garage Faces Side, Kitchen Level
Garage Spaces 2.0
Garage Description Garage Door Opener, Garage Faces Side, Kitchen Level
Pool Heated
Utilities Available Cable Available, Electricity Available, Sewer Connected, Underground Utilities
Roof Type Shingle
Porch Covered, Deck, Patio, Porch, Porch - Screened
Total Parking Spaces 2
Garage Yes
Building
Lot Description Level
Faces Traveling 75S take exit 350 Ft. O Rossville exit go right down cloud springs until it ends at light go left onto Hwy 27 then take Bypass, turn right on Osborn rd, go right at stop so right on 12th st pass Gordon Lee High then turn right into Hidden Hills Sub. home is on right.
Story Two
Foundation Brick/Mortar, Stone
Water Public
Architectural Style Contemporary
Structure Type Brick,Vinyl Siding
Schools
Elementary Schools Chickamauga Elementary
Middle Schools Gordon Lee Middle
High Schools Gordon Lee High
Others
Senior Community No
Tax ID 3022 073
Security Features Smoke Detector(s)
Acceptable Financing Cash, Conventional, FHA, VA Loan, Owner May Carry
Listing Terms Cash, Conventional, FHA, VA Loan, Owner May Carry
Read Less Info
Want to know what your home might be worth? Contact us for a FREE valuation!

Our team is ready to help you sell your home for the highest possible price ASAP
GET MORE INFORMATION
Jodi Newell
Realtor | License ID: GA 373648 TN 336487
Realtor License ID: GA 373648 TN 336487



