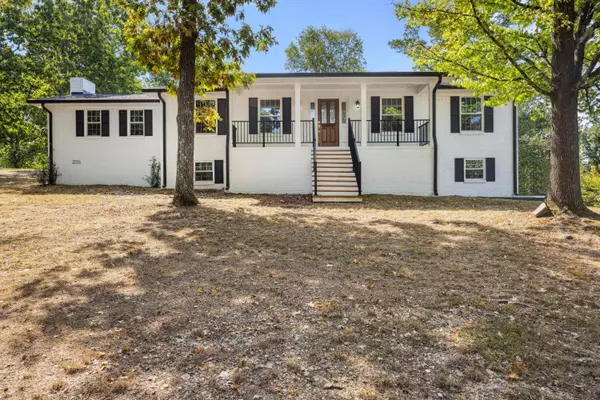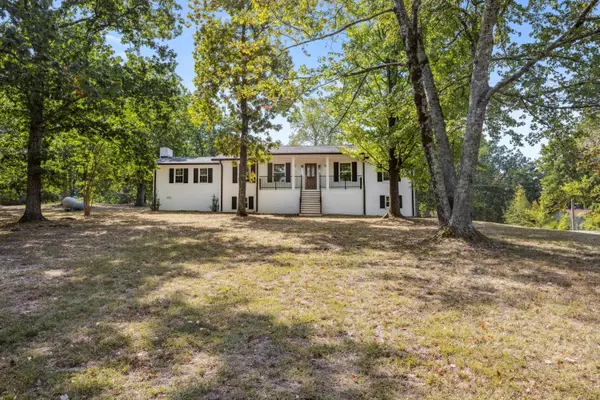For more information regarding the value of a property, please contact us for a free consultation.
Key Details
Sold Price $492,000
Property Type Single Family Home
Sub Type Single Family Residence
Listing Status Sold
Purchase Type For Sale
Square Footage 3,213 sqft
Price per Sqft $153
MLS Listing ID 1500638
Sold Date 11/22/24
Style Ranch
Bedrooms 3
Full Baths 2
Originating Board Greater Chattanooga REALTORS®
Year Built 1976
Lot Size 3.530 Acres
Acres 3.53
Lot Dimensions 300X399.3
Property Description
Experience the charm of 7015 Luke Lane, a unique estate featuring a spacious main house, a guest house, and a versatile 30x40 workshop. The 3,213 sq. ft. main home offers a thoughtful layout, including an in-law suite in the walk-out basement with its own kitchen, bathroom, bedroom, and bonus room perfect for an office or hobby space. On the main floor, you'll find two bedrooms with a Jack and Jill bathroom, a large kitchen, a separate dining room, and a cozy living room complete with a beautiful fireplace. Step outside to a sprawling wood deck, perfect for enjoying the scenic surroundings. Recent updates, including new gutters and windows, ensure a fresh, modern feel throughout the home.
The 1,467 sq. ft. guest house is perfect for extended family or rental income, offering privacy and comfort for visitors or tenants.
Set on 3.5 acres, the property also features a 30x40 workshop with its own utilities and a two-level pole barn that provides additional storage or potential project space. The prime location, just minutes from Harrison Bay State Park, offers beautiful mountain views and easy access to outdoor recreation. With upgrades including a new roof, windows, HVAC system, and a recently refurbished deck, this move-in ready property is priced $160,000 below its recent appraisal, making it an exceptional value. Schedule your showing today and discover all the possibilities this one-of-a-kind estate has to offer.
Location
State TN
County Hamilton
Area 3.53
Rooms
Basement Finished
Interior
Interior Features Bar, Ceiling Fan(s), Eat-in Kitchen, Pantry, Tub/shower Combo
Heating Central
Cooling Central Air, Electric
Flooring Carpet, Hardwood, Tile
Fireplaces Type Family Room
Fireplace Yes
Appliance Trash Compactor, Gas Water Heater, Down Draft, Disposal
Heat Source Central
Laundry Electric Dryer Hookup, Washer Hookup
Exterior
Exterior Feature Private Yard, Rain Gutters
Parking Features Off Street, Paved
Garage Description Off Street, Paved
Pool None
Community Features None
Utilities Available Electricity Connected, Water Connected
View Mountain(s), Trees/Woods
Roof Type Shingle
Porch Deck, Porch
Garage No
Building
Lot Description Cleared, Gentle Sloping, Level, Sloped
Faces North on Highway 58 Right on Hunter Road Right on Luke Lane Property will be the next to the last on Luke Lane, on the right side.
Foundation Block
Sewer Septic Tank
Water Public
Architectural Style Ranch
Additional Building Barn(s), Second Residence, Workshop
Structure Type Block,Brick
Schools
Elementary Schools Wallace A. Smith Elementary
Middle Schools Hunter Middle
High Schools Central High School
Others
Senior Community No
Tax ID 113 018.01
Acceptable Financing Cash, Conventional, VA Loan
Listing Terms Cash, Conventional, VA Loan
Read Less Info
Want to know what your home might be worth? Contact us for a FREE valuation!

Our team is ready to help you sell your home for the highest possible price ASAP
GET MORE INFORMATION
Jodi Newell
Realtor | License ID: GA 373648 TN 336487
Realtor License ID: GA 373648 TN 336487



