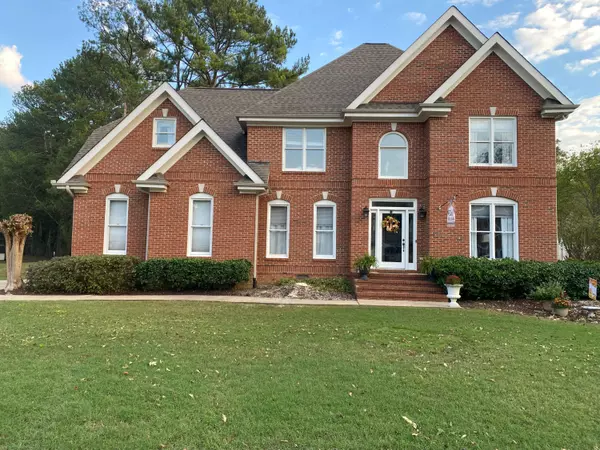For more information regarding the value of a property, please contact us for a free consultation.
Key Details
Sold Price $525,000
Property Type Single Family Home
Sub Type Single Family Residence
Listing Status Sold
Purchase Type For Sale
Square Footage 2,627 sqft
Price per Sqft $199
Subdivision Meadow Trace
MLS Listing ID 1502004
Sold Date 11/22/24
Style Other
Bedrooms 5
Full Baths 2
Half Baths 1
Originating Board Greater Chattanooga REALTORS®
Year Built 1994
Lot Size 0.310 Acres
Acres 0.31
Lot Dimensions 43.15X140.37
Property Description
Welcome to your dream home at 4902 Meadow Trace Lane in Hixson, TN! This stunning property features 5 spacious bedrooms, 2 full baths, and 2 half baths, providing plenty of room for family and guests.
Nestled off Hamill Road, this home boasts an expansive first floor that includes two inviting family rooms and a formal dining area, perfect for gatherings and entertaining. The well-equipped kitchen is a chef's delight, offering ample space for culinary creativity.
Step outside to discover your own private oasis—an incredible inground pool and hot tub, surrounded by a beautifully designed cabana with bar that's perfect for entertaining. Whether you're hosting summer barbecues or relaxing with friends, this outdoor space is sure to impress.
With all bedrooms located on the second story, you'll enjoy a quiet retreat while still being close to the vibrant living areas below. Plus, the home offers ample storage throughout.
Don't miss the chance to make this exquisite Hixson home yours—schedule a showing today!
Location
State TN
County Hamilton
Area 0.31
Rooms
Dining Room true
Interior
Interior Features Bar, Ceiling Fan(s), Coffered Ceiling(s), Crown Molding, Double Vanity, Entrance Foyer, Granite Counters, High Ceilings, Pantry, Separate Dining Room, Tray Ceiling(s), Tub/shower Combo, Walk-In Closet(s), Whirlpool Tub
Heating Central, Natural Gas
Cooling Central Air, Electric
Flooring Carpet, Ceramic Tile, Hardwood
Fireplaces Number 1
Fireplaces Type Gas Log, Great Room
Fireplace Yes
Window Features Wood Frames
Appliance Water Heater, Stainless Steel Appliance(s), Microwave, Electric Water Heater, Electric Oven, Electric Cooktop, Dishwasher, Cooktop, Built-In Refrigerator, Built-In Electric Oven
Heat Source Central, Natural Gas
Laundry Electric Dryer Hookup, Inside, Laundry Room, Main Level, Washer Hookup
Exterior
Exterior Feature Private Yard, Rain Gutters
Parking Features Concrete, Driveway, Garage, Garage Faces Side
Garage Spaces 2.0
Garage Description Attached, Concrete, Driveway, Garage, Garage Faces Side
Pool Cabana, Diving Board, Fenced, In Ground
Community Features Pool, Sidewalks, Other
Utilities Available Electricity Connected, Natural Gas Connected, Phone Available, Sewer Connected, Water Connected
Roof Type Asphalt,Shingle
Total Parking Spaces 2
Garage Yes
Building
Lot Description Back Yard, Cul-De-Sac, Level
Faces From Downtown Chattanooga go north on Hixson Pike right on Hamill rd go over 153 make a right on Meadow Trace Ln home at end of cul-de-sac
Story Two
Foundation Block, Raised
Sewer Public Sewer
Water Public
Architectural Style Other
Additional Building Gazebo, Pergola
Structure Type Brick,Cement Siding
Schools
Elementary Schools Big Ridge Elementary
Middle Schools Hixson Middle
High Schools Hixson High
Others
Senior Community No
Tax ID 110j F 062
Security Features Fire Alarm,Smoke Detector(s)
Acceptable Financing Cash, Conventional, FHA, VA Loan
Listing Terms Cash, Conventional, FHA, VA Loan
Special Listing Condition Standard, Personal Interest
Read Less Info
Want to know what your home might be worth? Contact us for a FREE valuation!

Our team is ready to help you sell your home for the highest possible price ASAP
GET MORE INFORMATION
Jodi Newell
Realtor | License ID: GA 373648 TN 336487
Realtor License ID: GA 373648 TN 336487



