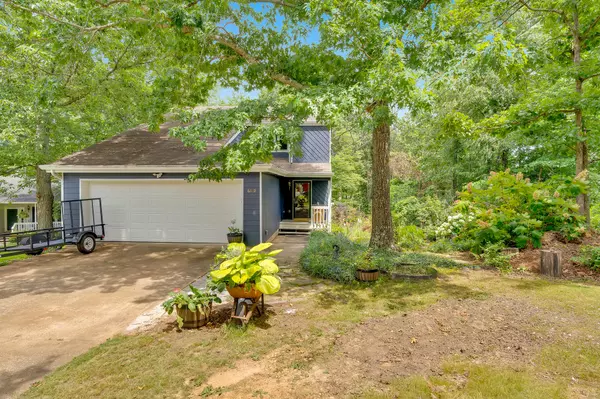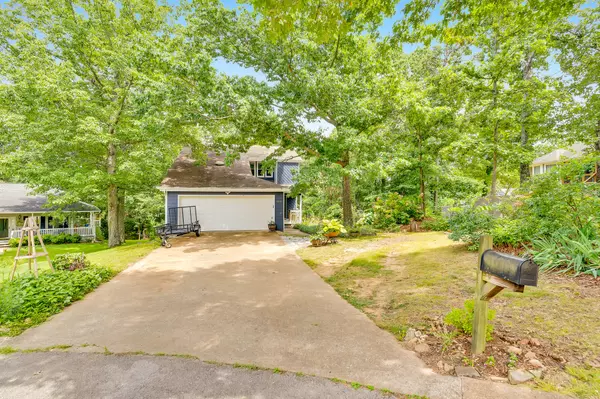For more information regarding the value of a property, please contact us for a free consultation.
Key Details
Sold Price $308,500
Property Type Single Family Home
Sub Type Single Family Residence
Listing Status Sold
Purchase Type For Sale
Square Footage 2,449 sqft
Price per Sqft $125
Subdivision Hamilton On Hunter
MLS Listing ID 1393674
Sold Date 11/18/24
Style Contemporary
Bedrooms 3
Full Baths 3
Half Baths 1
Originating Board Greater Chattanooga REALTORS®
Year Built 1988
Lot Size 0.330 Acres
Acres 0.33
Lot Dimensions 80.07X182.59
Property Description
Enjoy quiet cul-de-sac living in this spacious garden paradise located just minutes away from Harrison Bay! Delight in morning sunrises with mountain views. Relax with friends on the enormous back porch surrounded by lush foliage.
New updates include brand new quartz counter tops and back splash, stainless steel appliances, insulated garage doors (garage itself has a brand new mini split installed summer 2023), new flooring upstairs and new exterior paint (2023).
The finished walkout basement functions as a second master suite, private guest accommodations, or even income-producing potential, as it has its own private entrance.
The wheelchair-friendly ramp access from the garage into the main level, a state of the art chairlift to the second level, and a mother in law suite featuring a full bath and vanity makes this an ideal space for family members with assistive needs.
The crowning feature of this home is the gorgeous established landscaping. A built-in potting bench and gardening shed provide ample work and storage space for even the most seasoned gardener! Take a walk through terraces planted with fruit producing trees and bushes like fig and blueberry, sumptuous ginger and turmeric, climbing roses, gladiolus, hydrangeas and so many more you'll need to experience it for yourself.
Make your appointment today, this one will not last long!
Location
State TN
County Hamilton
Area 0.33
Rooms
Basement Finished, Full
Dining Room true
Interior
Interior Features Double Vanity, En Suite, Entrance Foyer, Granite Counters, High Speed Internet, Open Floorplan, Walk-In Closet(s), Whirlpool Tub
Heating Ceiling, Central
Cooling Central Air, Electric, Multi Units
Flooring Carpet, Hardwood, Luxury Vinyl, Plank
Fireplaces Number 1
Fireplaces Type Den, Electric, Family Room, Gas Log, Living Room
Fireplace Yes
Window Features Insulated Windows,Vinyl Frames
Appliance Refrigerator, Microwave, Gas Water Heater, Free-Standing Electric Range, Dishwasher
Heat Source Ceiling, Central
Laundry Electric Dryer Hookup, Gas Dryer Hookup, Laundry Closet, Washer Hookup
Exterior
Exterior Feature Lighting, Private Entrance, Rain Gutters
Parking Features Driveway, Garage, Off Street
Garage Spaces 2.0
Garage Description Attached, Driveway, Garage, Off Street
Utilities Available Cable Available, Electricity Available, Phone Available
View Mountain(s)
Roof Type Asphalt,Shingle
Porch Deck, Patio, Porch, Porch - Covered
Total Parking Spaces 2
Garage Yes
Building
Lot Description Gentle Sloping, Level, Split Possible
Faces I-75 N to exit 11, Left under freeway, Left on Hunter Rd., approx. 4.1 mi. then left on Ridge Creek Dr., bear right into cul-de-sac home on Right. Or, from Hwy 58 North, right on Hunter Rd, right on Ridge Creek Dr.,bear right into cul-de-sac home on Right. Sign in yard.
Story Two
Foundation Block
Sewer Septic Tank
Water Public
Architectural Style Contemporary
Structure Type Other
Schools
Elementary Schools Wallace A. Smith Elementary
Middle Schools Hunter Middle
High Schools Central High School
Others
Senior Community No
Tax ID 113i C 030
Acceptable Financing Cash, Conventional, FHA, VA Loan
Listing Terms Cash, Conventional, FHA, VA Loan
Special Listing Condition Trust, Personal Interest
Read Less Info
Want to know what your home might be worth? Contact us for a FREE valuation!

Our team is ready to help you sell your home for the highest possible price ASAP
GET MORE INFORMATION
Jodi Newell
Realtor | License ID: GA 373648 TN 336487
Realtor License ID: GA 373648 TN 336487



