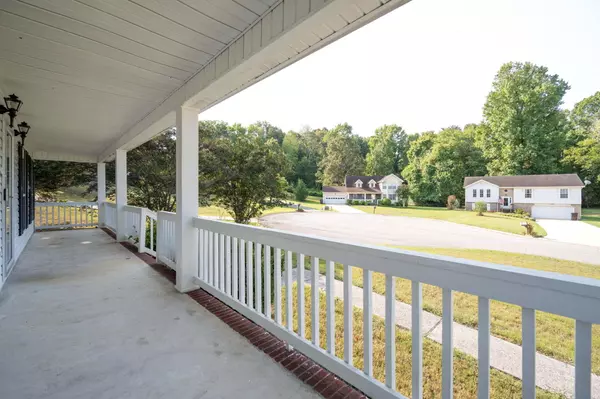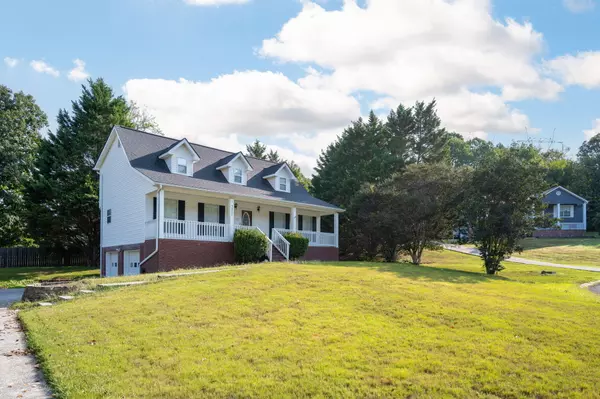For more information regarding the value of a property, please contact us for a free consultation.
Key Details
Sold Price $385,000
Property Type Single Family Home
Sub Type Single Family Residence
Listing Status Sold
Purchase Type For Sale
Square Footage 2,156 sqft
Price per Sqft $178
Subdivision Harvest Run
MLS Listing ID 1399068
Sold Date 11/01/24
Style Contemporary
Bedrooms 3
Full Baths 2
Half Baths 1
Originating Board Greater Chattanooga REALTORS®
Year Built 1998
Lot Size 0.310 Acres
Acres 0.31
Lot Dimensions 129.84X105.70
Property Description
This spacious 3-bedroom, 2.5-bath home in Harvest Run Subdvision, Harrison TN offers room for the whole family, complete with a rocking chair front porch, located in a cul-de-sac. Upon entering, you'll find a bright and airy living room with a 2-story vaulted ceiling and wood floors. There's a separate dining room adjacent to a roomy eat-in kitchen featuring newer appliances. The main floor includes a master suite with a garden tub, walk-in shower, and double vanities. Upstairs, you'll find 2 additional bedrooms, a full bath, and a loft/bonus area overlooking the living room, which is suitable for an office or play area. A gas fireplace in the finished basement provides a cozy ambiance on chilly evenings, with direct access to the 2-car garage. The roof is 3 yrs. old, new hot water heater 2024. Minutes to Harrison Bay State Park, Volkswagan & Amazon.
Location
State TN
County Hamilton
Area 0.31
Rooms
Basement Finished, Full
Interior
Interior Features Cathedral Ceiling(s), Double Vanity, Eat-in Kitchen, En Suite, High Ceilings, Pantry, Primary Downstairs, Separate Dining Room, Separate Shower, Walk-In Closet(s), Whirlpool Tub
Heating Central, Electric
Cooling Central Air, Electric, Multi Units
Flooring Carpet, Hardwood, Tile
Fireplaces Type Den, Family Room, Gas Log, Recreation Room
Fireplace Yes
Appliance Refrigerator, Microwave, Electric Water Heater, Dishwasher
Heat Source Central, Electric
Laundry Electric Dryer Hookup, Gas Dryer Hookup, Laundry Room, Washer Hookup
Exterior
Parking Features Basement, Garage Door Opener, Garage Faces Side
Garage Spaces 2.0
Garage Description Attached, Basement, Garage Door Opener, Garage Faces Side
Community Features None
Utilities Available Cable Available, Electricity Available, Phone Available, Underground Utilities
Roof Type Shingle
Porch Deck, Patio, Porch, Porch - Covered
Total Parking Spaces 2
Garage Yes
Building
Lot Description Cul-De-Sac, Level, Sloped
Faces TN-153 N. Take exit 5A to merge onto TN-58 N toward Decatur. Continue on Hwy 58 N. ,for 5.6 miles -Left on Harvest Run , Right onto Barleyfield
Story Two
Foundation Block, Concrete Perimeter
Sewer Septic Tank
Water Public
Architectural Style Contemporary
Structure Type Brick,Vinyl Siding,Other
Schools
Elementary Schools Harrison Elementary
Middle Schools Brown Middle
High Schools Central High School
Others
Senior Community No
Tax ID 112k C 030
Security Features Smoke Detector(s)
Acceptable Financing Cash, Conventional, FHA, VA Loan, Owner May Carry
Listing Terms Cash, Conventional, FHA, VA Loan, Owner May Carry
Read Less Info
Want to know what your home might be worth? Contact us for a FREE valuation!

Our team is ready to help you sell your home for the highest possible price ASAP
GET MORE INFORMATION
Jodi Newell
Realtor | License ID: GA 373648 TN 336487
Realtor License ID: GA 373648 TN 336487



