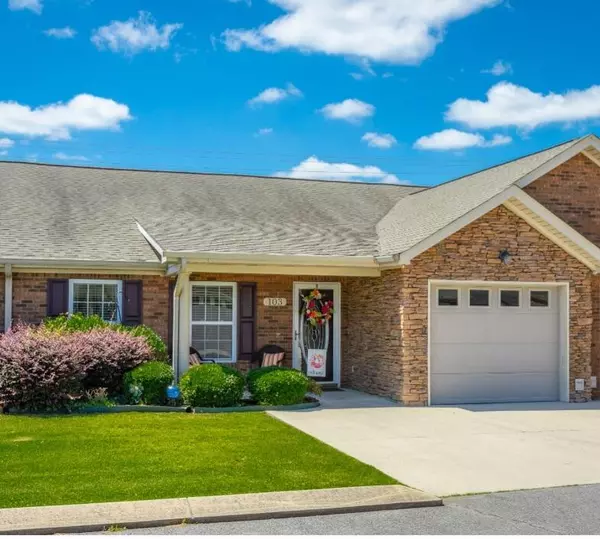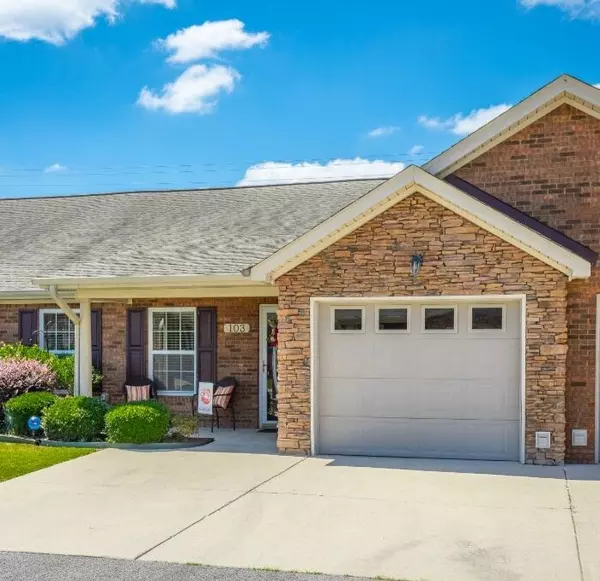For more information regarding the value of a property, please contact us for a free consultation.
Key Details
Sold Price $273,500
Property Type Condo
Sub Type Condominium
Listing Status Sold
Purchase Type For Sale
Square Footage 1,413 sqft
Price per Sqft $193
Subdivision Apple Brook
MLS Listing ID 1393815
Sold Date 11/12/24
Style Contemporary
Bedrooms 2
Full Baths 2
HOA Fees $125/mo
Originating Board Greater Chattanooga REALTORS®
Year Built 2005
Property Description
Come see this Beautiful 2 bedroom, 2 full bath, One Car garage Condo, as you enter through the gates you will see the beautiful landscaping and well manicured lawn, as your arrive you will be welcomed by the cute front porch! Enter into the spacious tiled entry way and a good sized bedroom with plenty of sunlight, head on down to the the open Kitchen/ Dining area with Stainless steel appliances, pantry and plenty of counter space!,
The kitchen has an abundant amount of cabinets too. The Living room has Brand new flooring and has a fireplace for those cozy nights. The entire condo just received a fresh coat of paint, there is a sunroom to with lots of windows for more natural light! The primary is a great size and has a walk in closet. Primary bathroom has double sinks and shower. If you love outdoors step out onto the screen in porch with Brand new blinds for privacy,
If that isn't enough
there is a Walking Track for walking your pet or just taking sometime to relax and enjoy the track! There is also a beautiful community pool for enjoying those summer days. Minutes to Ringgold, Fort Oglethorpe. This wont last long, Come see it before its gone!
Location
State GA
County Catoosa
Rooms
Basement None
Interior
Interior Features High Ceilings, Open Floorplan, Primary Downstairs, Separate Shower, Split Bedrooms, Tub/shower Combo, Walk-In Closet(s)
Heating Central
Cooling Electric
Flooring Carpet, Luxury Vinyl, Plank, Tile
Fireplaces Number 1
Fireplaces Type Gas Log
Fireplace Yes
Window Features Vinyl Frames
Appliance Free-Standing Electric Range
Heat Source Central
Exterior
Parking Features Garage Door Opener, Kitchen Level
Garage Spaces 1.0
Garage Description Attached, Garage Door Opener, Kitchen Level
Pool Community, Other
Community Features Clubhouse, Sidewalks
Utilities Available Cable Available, Phone Available, Sewer Connected, Underground Utilities
Roof Type Shingle
Porch Covered, Deck, Patio, Porch, Porch - Covered, Porch - Screened
Total Parking Spaces 1
Garage Yes
Building
Lot Description Level
Faces Turn right at Cloud Springs exit a few miles turn right onto lakeview Drive turn left onto Walker rd then right onto Steele Rd turn left on to Apple brook drive , 1st left after gate condo on left 103
Story One
Foundation Slab
Water Public
Architectural Style Contemporary
Structure Type Brick
Schools
Elementary Schools Westside Elementary
Middle Schools Lakeview Middle
High Schools Lakeview-Ft. Oglethorpe
Others
Senior Community No
Tax ID 0010c-0220a-3
Security Features Gated Community
Acceptable Financing Cash, Conventional, FHA, VA Loan, Owner May Carry
Listing Terms Cash, Conventional, FHA, VA Loan, Owner May Carry
Read Less Info
Want to know what your home might be worth? Contact us for a FREE valuation!

Our team is ready to help you sell your home for the highest possible price ASAP
GET MORE INFORMATION
Jodi Newell
Realtor | License ID: GA 373648 TN 336487
Realtor License ID: GA 373648 TN 336487



