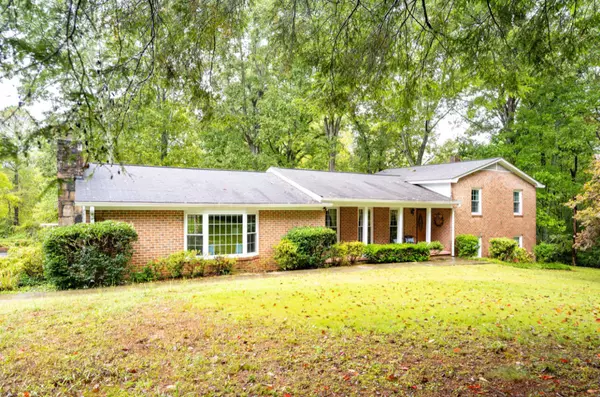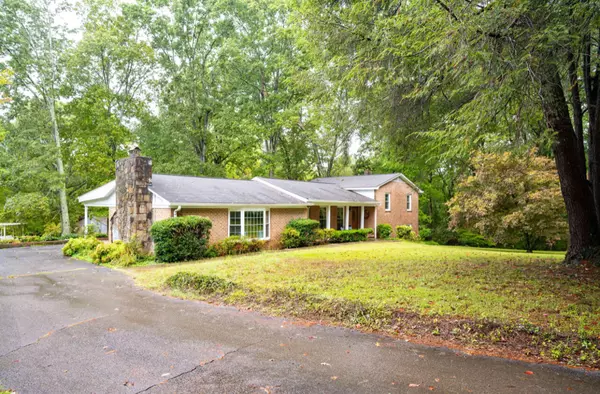For more information regarding the value of a property, please contact us for a free consultation.
Key Details
Sold Price $445,000
Property Type Single Family Home
Sub Type Single Family Residence
Listing Status Sold
Purchase Type For Sale
Square Footage 2,906 sqft
Price per Sqft $153
MLS Listing ID 1500876
Sold Date 11/08/24
Bedrooms 3
Full Baths 3
Originating Board Greater Chattanooga REALTORS®
Year Built 1963
Lot Size 2.200 Acres
Acres 2.2
Lot Dimensions 2.2
Property Description
Welcome to 350 McClanahan Road SE, a beautiful tri-level home offering the perfect blend of space, comfort, and convenience. Nestled on 2.2 serene acres, this spacious 3-bedroom, 3-bathroom home spans 2,906 square feet, giving you plenty of room to live, work, and play. As you step inside, you'll find a welcoming main floor that features a living room, cozy den, kitchen, dining room, office, and convenient laundry room. Upstairs, the second floor boasts a primary en suite, plus a full bath and an additional bedroom. The basement is the perfect spot for family movie night or a teen/mother-n-law suite featuring a large rec room, a full bath, and a 3rd bedroom...offering flexibility for multi-generational living. Outdoors, you'll love the expansive yard, perfect for gardening, play, or simply enjoying the peaceful surroundings. The property also includes a 40x50 barn featuring a heated and cooled workshop/office space that offers endless possibilities for hobbies, projects, or storage. Located just minutes from shopping, dining, and easy access to Hwy 64, this all brick home combines the tranquility of country living with the convenience of being close to everything Cleveland, TN has to offer. Don't miss the opportunity to make this stunning property your forever home!
Location
State TN
County Bradley
Area 2.2
Rooms
Basement Crawl Space, Finished, Partial
Dining Room true
Interior
Interior Features Bookcases, Breakfast Nook, Ceiling Fan(s), Eat-in Kitchen, En Suite, Entrance Foyer, In-Law Floorplan, Laminate Counters, Pantry, Separate Dining Room, Storage, Tub/shower Combo, Walk-In Closet(s)
Heating Central, Electric
Cooling Central Air, Electric
Flooring Carpet, Hardwood, Laminate
Fireplaces Number 1
Fireplaces Type Family Room
Fireplace Yes
Window Features Vinyl Frames
Appliance Refrigerator, Microwave, Free-Standing Electric Range, Electric Range, Dishwasher
Heat Source Central, Electric
Laundry Electric Dryer Hookup, Laundry Room, Main Level, Washer Hookup
Exterior
Exterior Feature Courtyard, Private Entrance, Private Yard, Rain Gutters, Storage
Parking Features Concrete, Driveway, Kitchen Level, Off Street, Paved
Carport Spaces 2
Garage Description Concrete, Driveway, Kitchen Level, Off Street, Paved
Utilities Available Cable Available, Cable Connected, Electricity Available, Electricity Connected, Phone Connected, Water Available, Water Connected
Roof Type Asphalt,Shingle
Porch Front Porch, Patio, Porch, Porch - Covered, Rear Porch
Garage No
Building
Lot Description Back Yard, Front Yard, Gentle Sloping, Level, Private, Rural
Faces Take the ramp on the left for US-27 S / TN-29 S Take the ramp on the left for I-75 / I-24 East and head toward Atlanta / Knoxville At Exit 185B, head left on the ramp for I-75 North toward Knoxville At Exit 20, head right on the ramp for US-74 E / TN-40 / US Highway 74 toward Cleveland Take the ramp on the right for US-64 East and head toward Ocoee Turn right onto McClanahan Rd SE
Story Tri-Level
Foundation Block, Slab
Sewer Public Sewer, Septic Tank
Water Public
Additional Building Barn(s), Outbuilding, Shed(s), Workshop
Structure Type Brick
Schools
Elementary Schools Parkview
Middle Schools Lake Forest Middle
High Schools Cleveland High
Others
Senior Community No
Tax ID 059 090.00
Acceptable Financing Cash, Conventional, FHA, VA Loan
Listing Terms Cash, Conventional, FHA, VA Loan
Special Listing Condition Standard
Read Less Info
Want to know what your home might be worth? Contact us for a FREE valuation!

Our team is ready to help you sell your home for the highest possible price ASAP
GET MORE INFORMATION
Jodi Newell
Realtor | License ID: GA 373648 TN 336487
Realtor License ID: GA 373648 TN 336487



