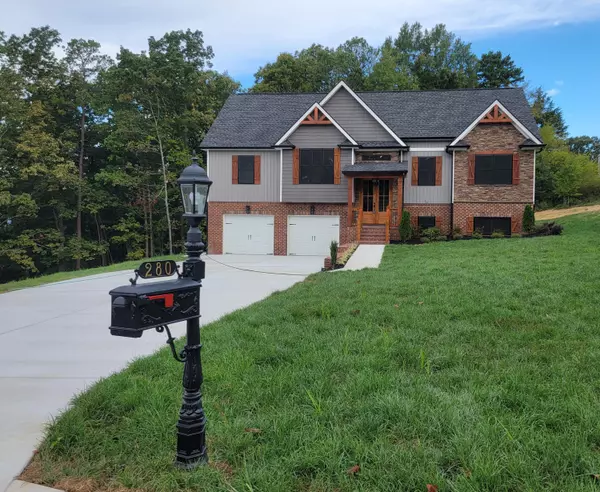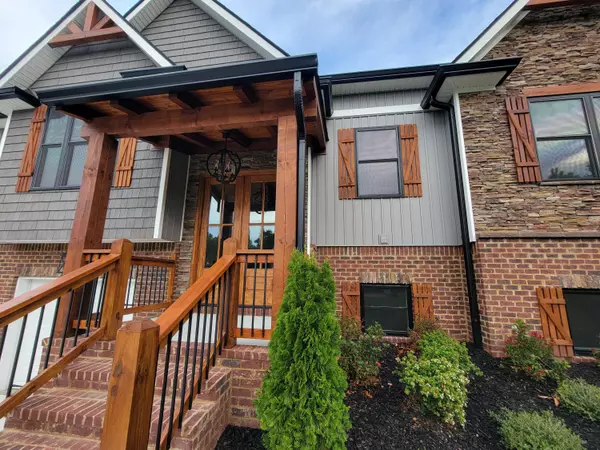For more information regarding the value of a property, please contact us for a free consultation.
Key Details
Sold Price $482,000
Property Type Single Family Home
Sub Type Single Family Residence
Listing Status Sold
Purchase Type For Sale
Square Footage 2,475 sqft
Price per Sqft $194
Subdivision Station Pointe
MLS Listing ID 1395725
Sold Date 11/08/24
Style Split Foyer
Bedrooms 4
Full Baths 3
Originating Board Greater Chattanooga REALTORS®
Year Built 2024
Lot Size 1.610 Acres
Acres 1.61
Property Description
Beautiful New Home with 4 bedroom, 3 baths, 2 Car Garage an additional Den/Family room or game room situated on 1.61 acres located in a cul-de-sac. Offering a modern split foyer design with hardwood floors. Spacious living room with a cozy fireplace and inviting area for relaxing or entertaining. Galley Kitchen, granite counter tops and stainless appliances. The separate dining room provides a designated space for meals and gatherings, adding a touch of elegance to the property. Big Master suite with trey ceiling, walk in closet, double vanity with soft close doors, garden tub with a separate tile shower. Two additional bedrooms on the main level with an additional bathroom. Downstairs offers a huge den/family room or a game room with a walk in closet for extra storage, extra storage under the steps, the fourth bedroom with walk in closet and additional bathroom/ laundry room. 2 Car garage with a side door leading to the 1.61 acres, Nice covered back porch to relax and enjoy the fresh air while over looking the property. Finishing touches are being done now and ready for New owners.
Location
State GA
County Walker
Area 1.61
Rooms
Basement Finished, Partial
Interior
Interior Features Eat-in Kitchen, Granite Counters, Pantry, Separate Shower, Soaking Tub, Tub/shower Combo, Walk-In Closet(s)
Heating Central, Electric
Cooling Central Air, Electric
Flooring Carpet, Hardwood, Luxury Vinyl, Plank, Tile
Fireplaces Number 1
Fireplaces Type Living Room
Fireplace Yes
Appliance Microwave, Free-Standing Electric Range, Electric Water Heater, Dishwasher
Heat Source Central, Electric
Laundry Electric Dryer Hookup, Gas Dryer Hookup, Laundry Room, Washer Hookup
Exterior
Garage Spaces 2.0
Garage Description Attached
Utilities Available Electricity Available, Underground Utilities
Roof Type Asphalt,Shingle
Porch Porch, Porch - Covered
Total Parking Spaces 2
Garage Yes
Building
Lot Description Cul-De-Sac, Gentle Sloping, Split Possible
Faces From Battlefield Pkwy and Dietz Rd go south on Dietz rd 8.4 miles, turn left onto Kay Conley Rd 0.2 miles, turn right onto Peavine Rd 0.6 miles, turn left onto GA-95 S. 2.2 miles, turn left onto Wood Station Rd 0.5 miles, turn right onto Lexington Stop Dr. 0.2 miles, turn left onto Hudson Bend Dr. 0.1 miles, turn right onto Cheshire Crossing Dr 0.2 miles and home is on the right.
Story Two
Foundation Block, Brick/Mortar, Stone
Sewer Septic Tank
Water Public
Architectural Style Split Foyer
Structure Type Brick,Stone,Other
Schools
Elementary Schools Rock Spring Elementary
Middle Schools Saddle Ridge Middle
High Schools Lafayette High
Others
Senior Community No
Tax ID 0347 102
Security Features Smoke Detector(s)
Acceptable Financing Cash, Conventional, FHA, VA Loan
Listing Terms Cash, Conventional, FHA, VA Loan
Special Listing Condition Investor
Read Less Info
Want to know what your home might be worth? Contact us for a FREE valuation!

Our team is ready to help you sell your home for the highest possible price ASAP
GET MORE INFORMATION
Jodi Newell
Realtor | License ID: GA 373648 TN 336487
Realtor License ID: GA 373648 TN 336487



