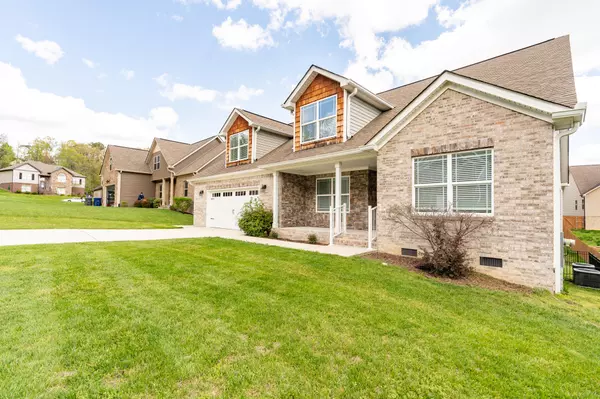For more information regarding the value of a property, please contact us for a free consultation.
Key Details
Sold Price $475,000
Property Type Single Family Home
Sub Type Single Family Residence
Listing Status Sold
Purchase Type For Sale
Square Footage 2,398 sqft
Price per Sqft $198
Subdivision Eagles Landing
MLS Listing ID 1389663
Sold Date 11/08/24
Bedrooms 5
Full Baths 3
Originating Board Greater Chattanooga REALTORS®
Year Built 2016
Lot Size 8,276 Sqft
Acres 0.19
Lot Dimensions 75X110
Property Description
Welcome to 759 Soaring Eagle Circle, an inviting 5-bedroom, 3-bathroom home complemented by a bonus room, nestled in the heart of a vibrant and peaceful Chattanooga neighborhood. Enveloped by delightful light-colored brick and stone the exterior is enhanced with wood shingles in the dormers. This home is also adorned with a welcoming rocking chair front porch, which elevates its exceptional curb appeal.
Step inside to discover meticulously maintained hardwood floors, soaring vaulted ceilings, a cozy gas log fireplace, and an open floorplan, setting the stage for seamless entertaining in the open-plan layout. The well-equipped kitchen features beautiful dark wood cabinetry, accented by granite countertops, an expansive island workspace equipped with a double sink, as well as plentiful bar seating, all enhanced by stainless steel appliances. This main living area also offers access to the spacious, partially-shaded back deck and the fully fenced backyard, a haven for children and pets alike.
The main level hosts a luxurious primary suite featuring a handsome tray ceiling and ample walk-in closet. The en suite features double vanities, a large soaking tub, and a separate walk-in shower with a glass door, providing a serene retreat. Additionally, the split-bedroom floor plan offers two more bedrooms and a shared guest bath. You'll also appreciate the convenience of a main-level laundry area. Ascend upstairs to discover two generously sized bedrooms, one of which is oversized, a spacious full bathroom, accompanied by a versatile bonus room, perfect for a home office, children's playroom, or teen hangout space. This home offers a low-maintenance lifestyle and is in excellent condition, ensuring comfort and convenience for its occupants. Completing this residence is a 2-car garage, providing ample parking and storage space. Situated just 15 minutes from the North Shore and Downtown Chattanooga and 20 minutes to Hamilton Place shopping and dining, you'll appreciate nearby restaurants and amenities including Northgate Mall, Target, Lowe's, and more! This home offers the perfect blend of suburban tranquility and urban convenience. With its beautiful brick, stone, and low-maintenance siding, this home stands out as a beacon of modern living. Schedule your showing today! Local lenders are preferred.
Location
State TN
County Hamilton
Area 0.19
Rooms
Basement Crawl Space
Interior
Interior Features Cathedral Ceiling(s), En Suite, Granite Counters, Open Floorplan, Pantry, Primary Downstairs, Separate Shower, Soaking Tub, Split Bedrooms, Tub/shower Combo, Walk-In Closet(s)
Heating Central, Electric
Cooling Central Air, Electric, Multi Units
Flooring Carpet, Hardwood, Tile
Fireplaces Number 1
Fireplaces Type Gas Log, Great Room
Fireplace Yes
Window Features Vinyl Frames
Appliance Microwave, Free-Standing Electric Range, Electric Water Heater, Disposal, Dishwasher
Heat Source Central, Electric
Laundry Electric Dryer Hookup, Gas Dryer Hookup, Laundry Room, Washer Hookup
Exterior
Parking Features Garage Door Opener, Garage Faces Front, Kitchen Level, Off Street
Garage Spaces 2.0
Garage Description Attached, Garage Door Opener, Garage Faces Front, Kitchen Level, Off Street
Community Features Sidewalks
Utilities Available Cable Available, Electricity Available, Phone Available, Sewer Connected, Underground Utilities
Roof Type Shingle
Porch Covered, Deck, Patio, Porch, Porch - Covered
Total Parking Spaces 2
Garage Yes
Building
Lot Description Gentle Sloping, Level, Split Possible
Faces Heading North on Hwy 153 towards Hixson, turn left on Gadd Road; turn left on Delashmitt Road; turn left on Eldridge Road; turn right on Soaring Eagle Circle, continuing straight. Home will be on the right.
Story Two
Foundation Block
Water Public
Structure Type Brick,Shingle Siding,Stone,Vinyl Siding
Schools
Elementary Schools Alpine Crest Elementary
Middle Schools Red Bank Middle
High Schools Red Bank High School
Others
Senior Community No
Tax ID 109d M 003
Security Features Smoke Detector(s)
Acceptable Financing Cash, Conventional
Listing Terms Cash, Conventional
Special Listing Condition Investor
Read Less Info
Want to know what your home might be worth? Contact us for a FREE valuation!

Our team is ready to help you sell your home for the highest possible price ASAP
GET MORE INFORMATION
Jodi Newell
Realtor | License ID: GA 373648 TN 336487
Realtor License ID: GA 373648 TN 336487



