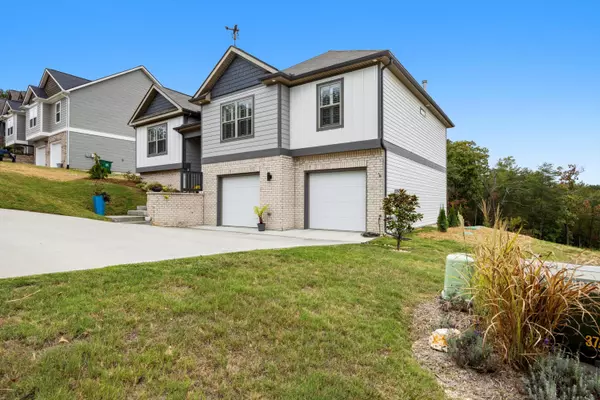For more information regarding the value of a property, please contact us for a free consultation.
Key Details
Sold Price $430,000
Property Type Single Family Home
Sub Type Single Family Residence
Listing Status Sold
Purchase Type For Sale
Square Footage 2,398 sqft
Price per Sqft $179
Subdivision Hamilton On Hunter South
MLS Listing ID 1500210
Sold Date 11/06/24
Style Split Foyer
Bedrooms 4
Full Baths 2
Half Baths 1
Originating Board Greater Chattanooga REALTORS®
Year Built 2021
Lot Size 10,890 Sqft
Acres 0.25
Lot Dimensions 251 x 75 x 301 x 35 x 68
Property Description
ENHANCED VALUE WITH A FRESH NEW PRICE!!!! Seller is motivated! Welcome to this beautifully maintained modern home, offering 3 spacious bedrooms and 2 1/2 baths with either a 4th bedroom or second den in basement. The home has been meticulously upgraded, making it truly turnkey-ready for YOU.
Features include:
Gourmet Kitchen recently updated with a stylish new backsplash, a brand new oven, and a modern upgraded faucet. Perfect for anyone who loves cooking wonderful meals or entertaining.
Plantation Shutters provide privacy and style, while upgraded fixtures add a contemporary feel.
Enjoy beautiful views from multiple vantage points ensuring a peaceful serene atmosphere either on the upper deck with a newly added upper deck privacy wall or relaxing on lower deck with added seclusion.
Full finished Basement could be used as a second den or a 4th bedroom with plenty of storage space.
This home is a perfect blend of modern upgrades and comfortable living, located in a desirable area that offers both convenience and tranquility. Don't miss the opportunity to make this well maintained, move in ready property your own!!!
*Buyer to verify that all information in listing is correct including but not limited to: square footage, restrictions, school zones, or anything else of concern to the buyer.
Location
State TN
County Hamilton
Area 0.25
Rooms
Family Room Yes
Basement Finished
Interior
Interior Features Ceiling Fan(s), Double Closets, Eat-in Kitchen, Granite Counters, High Ceilings, Pantry
Heating Central, Electric
Cooling Central Air, Electric
Flooring Carpet, Hardwood, Tile
Fireplaces Type Den, Family Room
Fireplace Yes
Window Features Insulated Windows,Plantation Shutters,Vinyl Frames
Appliance Water Heater, Stainless Steel Appliance(s), Refrigerator, Microwave, Electric Range, Disposal, Dishwasher
Heat Source Central, Electric
Laundry In Basement
Exterior
Exterior Feature Lighting
Parking Features Driveway, Garage, Garage Faces Front
Garage Spaces 2424.0
Garage Description Attached, Driveway, Garage, Garage Faces Front
Utilities Available Cable Available, Electricity Available, Natural Gas Available
Roof Type Shingle
Porch Deck
Total Parking Spaces 2424
Garage Yes
Building
Lot Description Sloped
Faces Take Hwy 153 Exit Hwy 58 N toward to Decatur Go approx 7 miles Turn Right on Hunter Rd Left in to Hamilton on Hunter (Steep Hill Rd) Right on Klingler Lane Sign in yard
Story Two
Foundation Combination
Sewer Holding Tank, Public Sewer
Water Public
Architectural Style Split Foyer
Structure Type Brick,Fiber Cement,Vinyl Siding
Schools
Elementary Schools Wallace A. Smith Elementary
Middle Schools Hunter Middle
High Schools Central High School
Others
Senior Community No
Tax ID 113h H 010
Acceptable Financing Cash, Conventional, FHA, VA Loan
Listing Terms Cash, Conventional, FHA, VA Loan
Read Less Info
Want to know what your home might be worth? Contact us for a FREE valuation!

Our team is ready to help you sell your home for the highest possible price ASAP
GET MORE INFORMATION
Jodi Newell
Realtor | License ID: GA 373648 TN 336487
Realtor License ID: GA 373648 TN 336487



