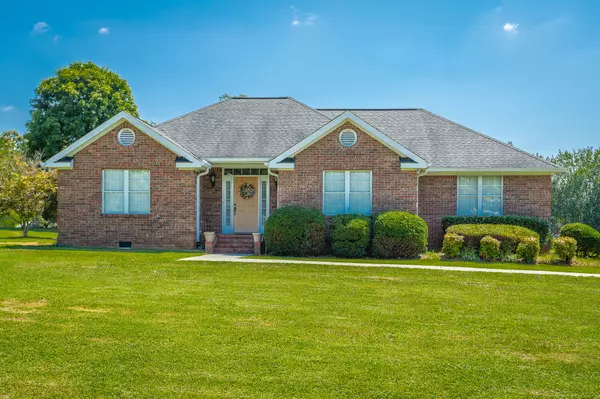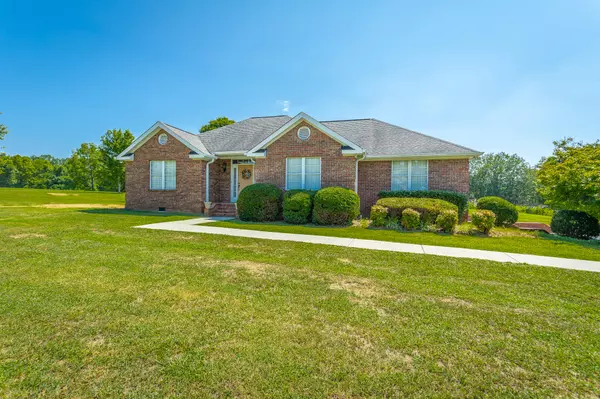For more information regarding the value of a property, please contact us for a free consultation.
Key Details
Sold Price $465,000
Property Type Single Family Home
Sub Type Single Family Residence
Listing Status Sold
Purchase Type For Sale
Square Footage 2,601 sqft
Price per Sqft $178
MLS Listing ID 1397922
Sold Date 10/28/24
Bedrooms 2
Full Baths 2
Originating Board Greater Chattanooga REALTORS®
Year Built 1995
Lot Size 6.040 Acres
Acres 6.04
Lot Dimensions 1130x281
Property Description
Beautiful all brick home on 6 acres in Catoosa County, zoned for Heritage schools! A picturesque tree-lined driveway leads you to the home where you will find ample privacy, wide open front and backyard and two fenced-in pastures with a barn and an all brick workshop. Inside, this home offers generous living spaces, starting with a welcoming living room that boasts vaulted ceilings, a wood-burning fireplace, and hardwood floors creating a warm and inviting atmosphere. The formal dining room provides an elegant setting for gatherings and special occasions. The kitchen features ample cabinet space, an island work station, built in desk and a breakfast nook. The spacious primary suite features a full bathroom with a jetted tub, separate shower, and a walk-in closet. Additionally on the main level you will find a large guest bedroom with double closets, a full guest bathroom and a large laundry room. Continue downstairs to the finished basement where you will find a spacious family room with a gas fireplace that is the perfect space for relaxation, entertaining, a man cave, library, movie theater, rec room or hobby room - the possibilities are endless. The oversized attached garage offers ample storage space while still providing spacious parking for two cars. Out back you will find a large patio with a beautiful brick outdoor wood burning fireplace. A gas line is available for easy installation of an outdoor kitchen and outdoor kitchen equipment can be found in the detached garage (grill, sink, mini fridge and counters) and can be included for additional cost. The detached 2 car garage/workshop includes water, electricity, built in air compressor hoses, and heat with plenty of room for all your DIY projects. Inside the fenced in pastures you will find a large barn for all your farm equipment and animal needs, plus a chicken coop. The pasture is divided into two fenced in areas and would be a great space to fulfill your mini farm dreams with livestock or horses. This home is conveniently located with quick access to Hwy 27, Chickamauga, Fort Oglethorpe, Ringgold and I-75. Schedule your appointment today!
Location
State GA
County Catoosa
Area 6.04
Rooms
Basement Finished, Partial
Interior
Interior Features Breakfast Room, Cathedral Ceiling(s), Central Vacuum, Eat-in Kitchen, En Suite, Pantry, Primary Downstairs, Separate Dining Room, Separate Shower, Tub/shower Combo, Walk-In Closet(s), Whirlpool Tub
Heating Central, Natural Gas, Propane
Cooling Central Air, Electric
Flooring Carpet, Hardwood, Tile
Fireplaces Number 3
Fireplaces Type Den, Family Room, Gas Log, Great Room, Outside, Wood Burning
Equipment Dehumidifier
Fireplace Yes
Window Features Vinyl Frames
Appliance Tankless Water Heater, Refrigerator, Microwave, Gas Water Heater, Electric Range, Down Draft, Dishwasher
Heat Source Central, Natural Gas, Propane
Laundry Electric Dryer Hookup, Gas Dryer Hookup, Laundry Room, Washer Hookup
Exterior
Exterior Feature Lighting, Rain Gutters
Parking Features Basement, Garage Door Opener, Garage Faces Side, Off Street
Garage Spaces 3.0
Garage Description Attached, Basement, Garage Door Opener, Garage Faces Side, Off Street
Utilities Available Cable Available, Electricity Available, Underground Utilities
Roof Type Shingle
Porch Deck, Patio, Porch
Total Parking Spaces 3
Garage Yes
Building
Lot Description Level, Rural
Faces Go South on Highway 27 from Chickamauga. Turn right onto Lee Clarkson Rd. Turn left onto Farming Rock Rd. Home on left, sign on property.
Story One
Foundation Block
Sewer Septic Tank
Water Public
Additional Building Barn(s)
Structure Type Brick
Schools
Elementary Schools Battlefield Elementary
Middle Schools Heritage Middle
High Schools Heritage High School
Others
Senior Community No
Tax ID 00090-011
Security Features Security System,Smoke Detector(s)
Acceptable Financing Cash, Conventional, FHA, VA Loan, Owner May Carry
Listing Terms Cash, Conventional, FHA, VA Loan, Owner May Carry
Read Less Info
Want to know what your home might be worth? Contact us for a FREE valuation!

Our team is ready to help you sell your home for the highest possible price ASAP
GET MORE INFORMATION
Jodi Newell
Realtor | License ID: GA 373648 TN 336487
Realtor License ID: GA 373648 TN 336487



