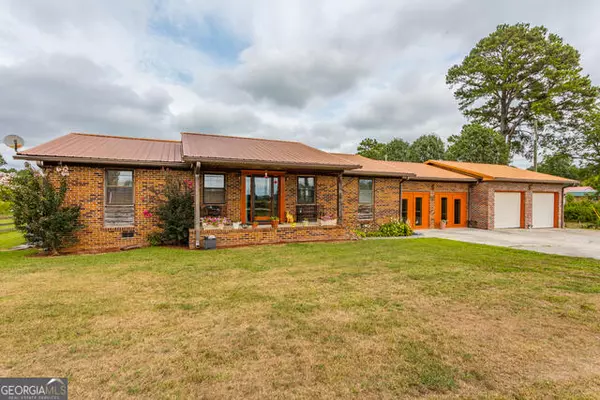For more information regarding the value of a property, please contact us for a free consultation.
Key Details
Sold Price $395,000
Property Type Single Family Home
Sub Type Single Family Residence
Listing Status Sold
Purchase Type For Sale
Square Footage 3,248 sqft
Price per Sqft $121
Subdivision Battlebluff
MLS Listing ID 1501469
Sold Date 11/04/24
Bedrooms 4
Full Baths 2
Half Baths 1
Originating Board Greater Chattanooga REALTORS®
Year Built 1977
Lot Size 3.480 Acres
Acres 3.48
Lot Dimensions 202x738x208x739
Property Description
MOTIVATED SELLER-
Spacious Family Home on 3+ Acres in Rock Spring, GA
Discover this spacious family home nestled on 3+ acres of level land in the picturesque Rock Spring, GA. Ideal for a growing family, this property features a massive living space, an expansive master bedroom, and a large open kitchen and dining area, perfect for gatherings. The home is beautifully finished with hardwood floors throughout.
Key Features:
Living Space: Expansive family room and master bedroom.
Kitchen: Large open kitchen with an island and bar, seamlessly connected to the dining area.
Entertainment: Outdoor entertainment area right outside the kitchen and great room, complete with a hot tub.
Garage: Attached 2-car garage.
Additional Structures: Two large 30x40 buildings and a pond.
Master Bath: Features a jacuzzi tub and separate shower.
Layout: Split bedroom plan.
Additional Options:
Huge Workshop for several cars or wood working.
Barn has 4 stables. Definitely A Must See... Land ,Custom Home ,Pond, Barn and Huge Workshop!!! Make your appointment today!!!
Location:
Convenient Access: Just 45 minutes from Chattanooga, TN, and I-75.
Nearby Attractions: Historic battlefield in Chickamauga, GA.
Shopping: Only 10 minutes to Walmart.
Schools: Located in a good area with quality schools.
Don't miss out on this beautiful property offering both space and convenience in Rock Spring, GA. Contact us today to schedule a viewing!
Location
State GA
County Walker
Area 3.48
Rooms
Family Room Yes
Basement Crawl Space
Dining Room true
Interior
Interior Features Double Vanity, Eat-in Kitchen, En Suite, Entrance Foyer, Pantry, Separate Dining Room, Separate Shower, Split Bedrooms, Tub/shower Combo, Walk-In Closet(s), Whirlpool Tub
Heating Central, Electric
Cooling Central Air, Electric, Multi Units
Flooring Hardwood, Luxury Vinyl, Plank, Vinyl
Fireplace No
Window Features Insulated Windows
Appliance Refrigerator, Free-Standing Electric Range, Electric Water Heater, Dishwasher
Heat Source Central, Electric
Laundry Electric Dryer Hookup, Gas Dryer Hookup, Laundry Closet, Washer Hookup
Exterior
Exterior Feature Private Yard, Storage
Parking Features Garage Door Opener, Garage Faces Front
Garage Spaces 3.0
Garage Description Attached, Garage Door Opener, Garage Faces Front
Utilities Available Cable Available, Electricity Available, Phone Available, Underground Utilities
Roof Type Metal
Porch Deck, Patio
Total Parking Spaces 3
Garage Yes
Building
Lot Description Level
Faces Hwy 27 S to Rock Spring Ga, Left @ Kay Conley and property is approximately 2 miles on left.
Story One
Foundation Block
Sewer Septic Tank
Water Public
Additional Building Outbuilding
Structure Type Brick,Other
Schools
Elementary Schools Rock Spring Elementary
Middle Schools Saddle Ridge Middle
High Schools Lafayette High
Others
Senior Community No
Tax ID 0335 023
Security Features Smoke Detector(s)
Acceptable Financing Cash, Conventional, FHA, USDA Loan, VA Loan, Owner May Carry
Listing Terms Cash, Conventional, FHA, USDA Loan, VA Loan, Owner May Carry
Read Less Info
Want to know what your home might be worth? Contact us for a FREE valuation!

Our team is ready to help you sell your home for the highest possible price ASAP
GET MORE INFORMATION
Jodi Newell
Realtor | License ID: GA 373648 TN 336487
Realtor License ID: GA 373648 TN 336487



