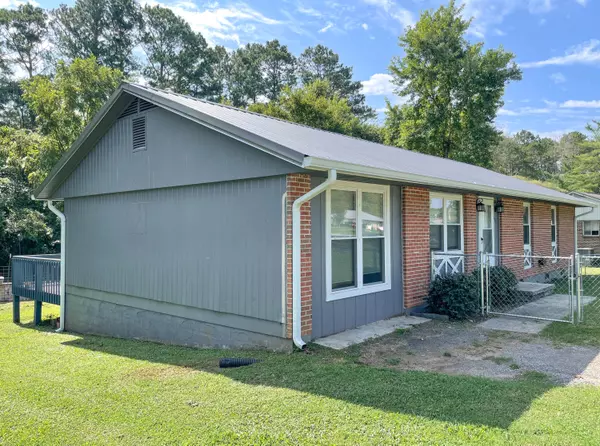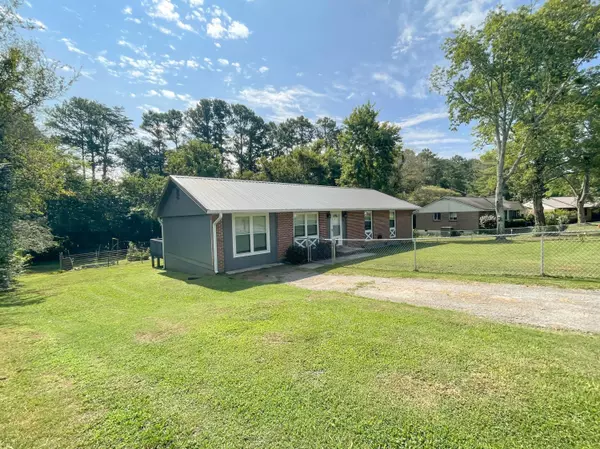For more information regarding the value of a property, please contact us for a free consultation.
Key Details
Sold Price $219,900
Property Type Single Family Home
Sub Type Single Family Residence
Listing Status Sold
Purchase Type For Sale
Square Footage 1,375 sqft
Price per Sqft $159
Subdivision Meadowview
MLS Listing ID 1397912
Sold Date 10/31/24
Bedrooms 3
Full Baths 1
Half Baths 1
Originating Board Greater Chattanooga REALTORS®
Year Built 1973
Lot Size 0.300 Acres
Acres 0.3
Lot Dimensions 92X141
Property Description
Welcome to your new home in the heart of Lafayette! This inviting one-level rancher offers three bedrooms and 1.5 bathrooms, perfectly situated on a spacious, mostly level lot. The fenced in front yard provides an ideal space for children and pets to play freely. The backyard, with a garden and raised beds, offers a serene setting for outdoor activities and gardening enthusiasts. Step onto the deck and enjoy serene views of the backyard that is a great spot for grilling, entertaining and bird watching.
Inside, you'll appreciate the mostly open floor plan that enhances the home's flow. A versatile multipurpose room off the living area can serve as a formal dining room, home office, or any space you envision. The kitchen, equipped with stainless steel appliances that remain with the home, is both functional and stylish.
The main bathroom has been beautifully renovated with a soaker tub, tile flooring, and a convenient linen closet. The large laundry room, located just off the kitchen, offers additional flexibility as a pantry, mudroom, and extra storage.
With its prime location only being 5 minutes to the city of Lafayette and Walmart, effective use of space, and a generous mostly level lot, this home is perfect for your family. Schedule your visit today and experience the charm and convenience for yourself! Metal Roof, HVAC, Water Heater, and Appliances are Less than 5 years old.
Location
State GA
County Walker
Area 0.3
Rooms
Basement Crawl Space
Interior
Interior Features Connected Shared Bathroom, High Speed Internet, Open Floorplan, Primary Downstairs, Tub/shower Combo
Heating Central, Electric
Cooling Central Air, Electric
Flooring Carpet, Luxury Vinyl, Plank, Tile, Vinyl
Fireplace No
Appliance Refrigerator, Free-Standing Electric Range, Electric Water Heater, Dishwasher
Heat Source Central, Electric
Laundry Electric Dryer Hookup, Gas Dryer Hookup, Laundry Room, Washer Hookup
Exterior
Parking Features Kitchen Level, Off Street
Garage Description Kitchen Level, Off Street
Utilities Available Cable Available, Electricity Available, Phone Available, Sewer Connected
Roof Type Metal
Porch Deck, Patio, Porch
Garage No
Building
Lot Description Gentle Sloping, Level
Faces HWY 27 South to Lafayette, GA, turn Right on West North Main Street, Right on Probasco, Right into Meadowview Sub, Right onto Wisteria, last home on the Right.
Story One
Foundation Block
Water Public
Structure Type Brick,Stucco
Schools
Elementary Schools North Lafayette Elem School
Middle Schools Lafayette Middle
High Schools Lafayette High
Others
Senior Community No
Tax ID 1002 019
Security Features Smoke Detector(s)
Acceptable Financing Cash, Conventional, FHA, USDA Loan, VA Loan, Owner May Carry
Listing Terms Cash, Conventional, FHA, USDA Loan, VA Loan, Owner May Carry
Read Less Info
Want to know what your home might be worth? Contact us for a FREE valuation!

Our team is ready to help you sell your home for the highest possible price ASAP
GET MORE INFORMATION
Jodi Newell
Realtor | License ID: GA 373648 TN 336487
Realtor License ID: GA 373648 TN 336487



