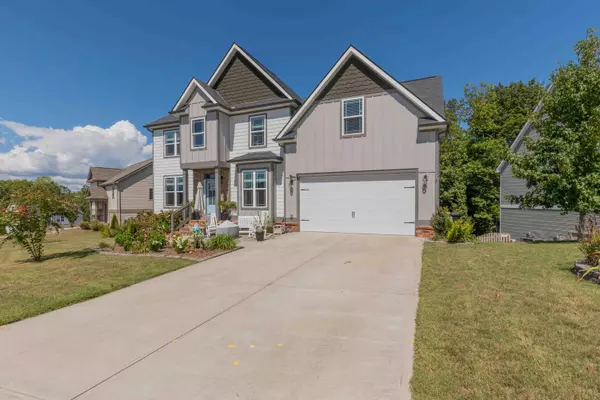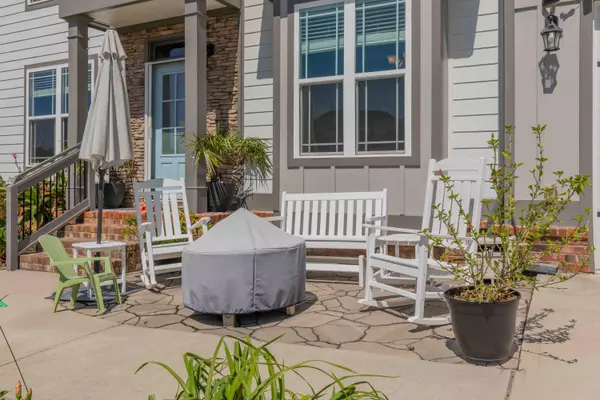For more information regarding the value of a property, please contact us for a free consultation.
Key Details
Sold Price $458,500
Property Type Single Family Home
Sub Type Single Family Residence
Listing Status Sold
Purchase Type For Sale
Square Footage 2,572 sqft
Price per Sqft $178
Subdivision Hamilton On Hunter West
MLS Listing ID 1500373
Sold Date 10/29/24
Bedrooms 4
Full Baths 2
Half Baths 1
Originating Board Greater Chattanooga REALTORS®
Year Built 2019
Lot Size 10,890 Sqft
Acres 0.25
Lot Dimensions IRR
Property Description
Welcome home to 7130 Klingler Ln nestled in the newest phase of Hamilton on Hunter (West) in the heart of Ooltewah. This spacious and thoughtfully laid out 4 bedroom 2.5 bathroom home has plenty of room both inside and out for the entire family. You'll love the wonderful, high quality features of this home such as Hardy siding, quartz countertops, gas appliances, hardwood floors, upgraded master bathroom, and so much more. Outside you'll find only woods behind you along with the newly redone massive 2-story back deck offering incredible views of the mountains and wood fence surrounding the back yard. All of this sits on one of the most usable lots in the entire subdivision giving everyone a chance to take advantage of the outdoor space. And I didn't even mention the HUGE unfinished basement right off of the lower deck that's just begging to be turned into the basement of your dreams. Get this one before it's gone!
Location
State TN
County Hamilton
Area 0.25
Rooms
Dining Room true
Interior
Interior Features Breakfast Bar, Eat-in Kitchen, En Suite, Granite Counters, High Ceilings, Separate Dining Room, Separate Shower, Soaking Tub, Tub/shower Combo, Vaulted Ceiling(s), Walk-In Closet(s)
Heating Central, Natural Gas
Cooling Central Air, Electric
Flooring Carpet, Hardwood, Tile
Fireplaces Number 1
Fireplaces Type Gas Log, Living Room
Fireplace Yes
Window Features Insulated Windows,Vinyl Frames
Appliance Refrigerator, Microwave, Gas Water Heater, Freezer, Free-Standing Refrigerator, Free-Standing Gas Range, Dishwasher, Convection Oven
Heat Source Central, Natural Gas
Laundry Electric Dryer Hookup, Gas Dryer Hookup, Laundry Room, Washer Hookup
Exterior
Exterior Feature Balcony
Parking Features Concrete, Driveway, Garage Door Opener, Garage Faces Front, Kitchen Level, Off Street
Garage Spaces 2.0
Garage Description Concrete, Driveway, Garage Door Opener, Garage Faces Front, Kitchen Level, Off Street
Utilities Available Cable Connected, Electricity Connected, Natural Gas Connected, Sewer Connected, Water Connected, Underground Utilities
Roof Type Asphalt,Shingle
Porch Deck, Patio
Total Parking Spaces 2
Garage Yes
Building
Lot Description Back Yard, Cleared, Front Yard, Gentle Sloping, Level, Sloped Down
Faces From Hunter Road, turn on to Steep Hill Drive, RIGHT on Klingler, OR North on I-75 to Exit 11, LEFT under freeway, LEFT on Hunter Road. Follow Hunter Road about 2 miles to Hamilton and Hunter North, RIGHT into Subdivision on British Road, LEFT on Landlock Drive, RIGHT on Micasa Lane. LEFT on Frankfurt, house is on the RIGHT
Story Two
Foundation Block
Sewer Public Sewer
Water Public
Structure Type Brick,Fiber Cement,Vinyl Siding,Other
Schools
Elementary Schools Wallace A. Smith Elementary
Middle Schools Hunter Middle
High Schools Central High School
Others
Senior Community No
Tax ID 112d A 021
Security Features Smoke Detector(s)
Acceptable Financing Cash, Conventional, FHA, VA Loan
Listing Terms Cash, Conventional, FHA, VA Loan
Read Less Info
Want to know what your home might be worth? Contact us for a FREE valuation!

Our team is ready to help you sell your home for the highest possible price ASAP
GET MORE INFORMATION
Jodi Newell
Realtor | License ID: GA 373648 TN 336487
Realtor License ID: GA 373648 TN 336487



