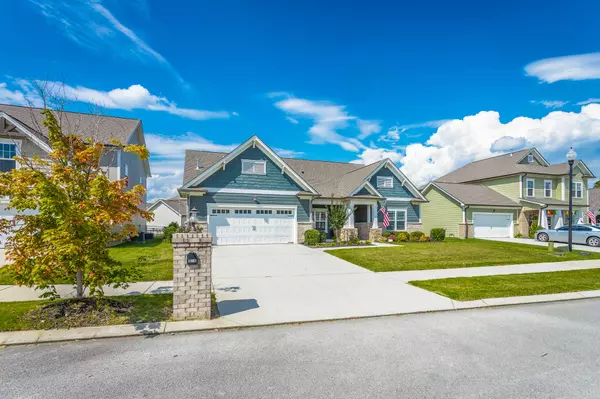For more information regarding the value of a property, please contact us for a free consultation.
Key Details
Sold Price $445,000
Property Type Single Family Home
Sub Type Single Family Residence
Listing Status Sold
Purchase Type For Sale
Square Footage 2,074 sqft
Price per Sqft $214
Subdivision The Farm At Hampton Meadows
MLS Listing ID 1500674
Sold Date 10/25/24
Style Ranch
Bedrooms 3
Full Baths 2
HOA Fees $62/ann
Originating Board Greater Chattanooga REALTORS®
Year Built 2016
Lot Size 8,712 Sqft
Acres 0.2
Lot Dimensions 70x120
Property Description
Greater Chattanooga Home for Sale! Discover your dream home in The Farm at Hampton Meadows. Step into this beautifully crafted home, built in 2016, located in the highly desirable community of The Farm at Hampton Meadows. With impeccable upgrades and a thoughtful layout, this residence offers both style and functionality for modern living. The moment you enter, you're greeted by a wide, welcoming foyer that leads to a spacious dining room adorned with elegant wainscoting, perfect for hosting memorable gatherings. Opposite the dining area are well-appointed guest rooms, separated by a full bath for added privacy. The heart of the home is the expansive family room, highlighted by a tiered ceiling and a cozy remote-controlled fireplace, perfect for relaxation. The adjoining chef's kitchen boasts custom cabinetry, stainless steel appliances, a generous kitchen island, and a corner pantry — all designed to inspire your inner chef. This open concept design effortlessly flows into the screened-in porch, an ideal spot for enjoying Tennessee's seasons year-round. The owner's suite is a true retreat, tucked away for privacy and featuring rich hardwood floors, a luxurious ensuite with a tiled walk-in shower, and a spacious walk-in closet. Additional highlights include a mudroom with custom cabinetry and a convenient bench for stowing shoes and bags, all located just off the garage for seamless entry. Whether you're entertaining or seeking tranquility, this home offers it all. Welcome home to The Farm at Hampton Meadows — your perfect lifestyle awaits! Call to schedule your showing today and bring your dreams home.
Location
State TN
County Hamilton
Area 0.2
Interior
Interior Features Ceiling Fan(s), Crown Molding, Double Vanity, Eat-in Kitchen, Entrance Foyer, Granite Counters, High Ceilings, Kitchen Island, Open Floorplan, Primary Downstairs, Separate Shower, Split Bedrooms, Tray Ceiling(s), Walk-In Closet(s)
Heating Central, Electric
Cooling Central Air, Electric
Flooring Carpet, Hardwood, Tile
Fireplaces Number 1
Fireplaces Type Great Room
Fireplace Yes
Window Features Vinyl Frames
Appliance Self Cleaning Oven, Oven, Microwave, Free-Standing Electric Range, Electric Water Heater, Electric Oven, Electric Cooktop, Disposal, Dishwasher
Heat Source Central, Electric
Laundry Electric Dryer Hookup, Gas Dryer Hookup, Washer Hookup
Exterior
Exterior Feature Rain Gutters, None
Parking Features Garage Door Opener, Garage Faces Front
Garage Spaces 2.0
Garage Description Attached, Garage Door Opener, Garage Faces Front
Pool Association, Community, None
Community Features Pool
Utilities Available Cable Available, Electricity Available, Sewer Connected, Underground Utilities
Amenities Available Pool
Roof Type Shingle
Porch Front Porch, Porch - Screened
Total Parking Spaces 2
Garage Yes
Building
Lot Description Back Yard, Level, Sprinklers In Front, Sprinklers In Rear
Faces I-75 North to Ooltewah Exit 11, Left on Lee Hwy, Right on Mountain View Rd, Left onto Roy Lane Left on the River Birch Loop... House is on the left on the back of the loop past the pond.
Story One
Foundation Brick/Mortar, Slab, Stone
Sewer Public Sewer
Water Public
Architectural Style Ranch
Structure Type Brick,HardiPlank Type
Schools
Elementary Schools Ooltewah Elementary
Middle Schools Hunter Middle
High Schools Ooltewah
Others
HOA Fee Include None
Senior Community No
Tax ID 104i D 007
Security Features Security System Leased,Smoke Detector(s)
Acceptable Financing Cash, Conventional, FHA, USDA Loan, VA Loan
Listing Terms Cash, Conventional, FHA, USDA Loan, VA Loan
Read Less Info
Want to know what your home might be worth? Contact us for a FREE valuation!

Our team is ready to help you sell your home for the highest possible price ASAP
GET MORE INFORMATION
Jodi Newell
Realtor | License ID: GA 373648 TN 336487
Realtor License ID: GA 373648 TN 336487



