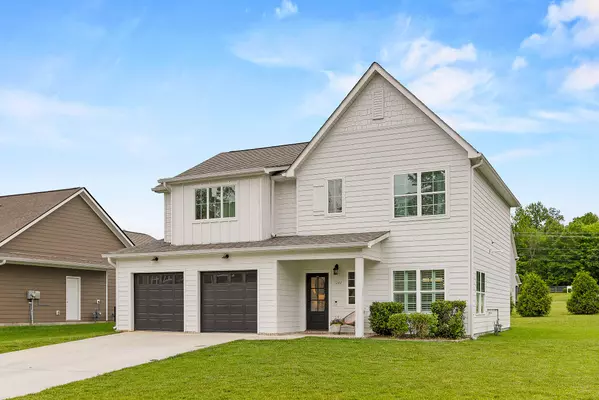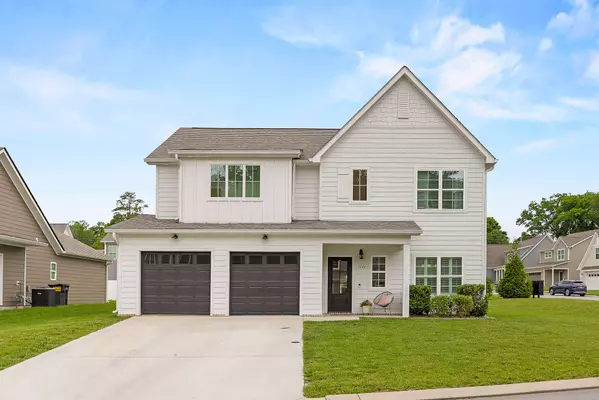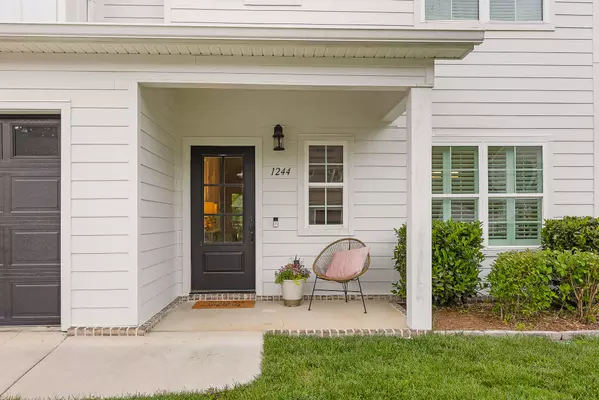For more information regarding the value of a property, please contact us for a free consultation.
Key Details
Sold Price $465,000
Property Type Single Family Home
Sub Type Single Family Residence
Listing Status Sold
Purchase Type For Sale
Square Footage 2,218 sqft
Price per Sqft $209
Subdivision Baldwin Park
MLS Listing ID 1396481
Sold Date 10/18/24
Style Contemporary
Bedrooms 4
Full Baths 2
Half Baths 1
HOA Fees $65/mo
Originating Board Greater Chattanooga REALTORS®
Year Built 2020
Property Description
Welcome to this beautiful 2-story home nestled in the sought-after Baldwin Park Subdivision. This spacious residence features 4 bedrooms and 2.5 baths, perfect for a growing family or anyone seeking ample space. Plenty of room for family, guests, or a home office. Only 4 years old, offering contemporary amenities and design. An Inviting front porch ideal for relaxing with a morning coffee or greeting neighbors. Spacious open living room ideal for family time or entertaining guests. Bright kitchen featuring an island and stainless steel appliances, making it a chef's delight. Formal dining room perfect for hosting dinner parties and family gatherings. Large master suite retreat including a large bathroom with a separate shower and soaking tub. Two car garage provides ample storage and convenience. Relax on the screened porch and enjoy the outdoors without the hassle of bugs, perfect for entertaining or unwinding. This home offers the perfect blend of comfort, style, and practicality. Don't miss your chance to live in this vibrant community. Schedule a tour today and see for yourself why Baldwin Park is the ideal place to call home.
Location
State TN
County Hamilton
Rooms
Basement None
Interior
Interior Features Double Vanity, Granite Counters, Open Floorplan, Separate Dining Room, Separate Shower, Tub/shower Combo, Walk-In Closet(s)
Heating Central, Natural Gas
Cooling Central Air, Electric, Multi Units
Flooring Carpet, Hardwood
Fireplaces Number 1
Fireplaces Type Den, Family Room, Gas Log
Fireplace Yes
Window Features Insulated Windows,Vinyl Frames
Appliance Refrigerator, Microwave, Gas Water Heater, Free-Standing Gas Range, Dishwasher
Heat Source Central, Natural Gas
Laundry Laundry Room
Exterior
Parking Features Garage Faces Front
Garage Spaces 2.0
Garage Description Attached, Garage Faces Front
Pool Community
Community Features Sidewalks
Utilities Available Cable Available, Electricity Available, Phone Available, Sewer Connected, Underground Utilities
Roof Type Shingle
Porch Covered, Deck, Patio, Porch, Porch - Screened
Total Parking Spaces 2
Garage Yes
Building
Lot Description Level, Split Possible
Faces Hwy 153N, Right Boy Scout Road, Left S Dent Road, Right Baldwin Field Circle, Home on your Right.
Story Two
Foundation Block
Water Public
Architectural Style Contemporary
Structure Type Brick,Other
Schools
Elementary Schools Middle Valley Elementary
Middle Schools Hixson Middle
High Schools Hixson High
Others
Senior Community No
Tax ID 082m D 046
Acceptable Financing Cash, Conventional, FHA, VA Loan, Owner May Carry
Listing Terms Cash, Conventional, FHA, VA Loan, Owner May Carry
Read Less Info
Want to know what your home might be worth? Contact us for a FREE valuation!

Our team is ready to help you sell your home for the highest possible price ASAP
GET MORE INFORMATION
Jodi Newell
Realtor | License ID: GA 373648 TN 336487
Realtor License ID: GA 373648 TN 336487



