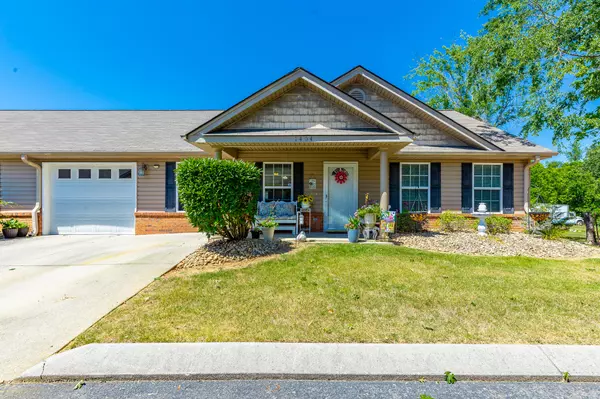For more information regarding the value of a property, please contact us for a free consultation.
Key Details
Sold Price $240,000
Property Type Condo
Sub Type Condominium
Listing Status Sold
Purchase Type For Sale
Square Footage 1,360 sqft
Price per Sqft $176
Subdivision Cedar Creek
MLS Listing ID 1394289
Sold Date 10/09/24
Bedrooms 3
Full Baths 2
HOA Fees $140/mo
Originating Board Greater Chattanooga REALTORS®
Year Built 2006
Property Description
Welcome to 1404 Cedar Creek Condominiums, a beautifully maintained 3-bedroom, 2-bathroom home that offers the perfect blend of comfort and convenience, all on one level, within 1,360 square feet of living space. Step inside to a spacious, open floor plan filled with natural light, where the well-appointed kitchen seamlessly flows into the living and dining areas, making it ideal for both everyday living and entertaining. The master suite serves as a private retreat, complete with an ensuite bathroom, while the two additional bedrooms provide ample space for family, guests, or a home office.
Cedar Creek residents enjoy exclusive access to a delightful pool and meticulously landscaped grounds, enhancing the overall quality of life in this charming community. Located in CATOOSA County, near the Tennessee border, this home offers the tranquility of suburban living with the added benefit of being just a short drive from the vibrant amenities of Chattanooga.
With a low-maintenance lifestyle in mind, the HOA takes care of trash collection, exterior pest control, yard maintenance, and building upkeep, allowing you more time to relax and enjoy your beautiful home and its surroundings. This is a rare opportunity to join a community that perfectly balances the peace of single-level suburban living with the convenience of nearby city amenities. Buyers are encouraged to verify all important details. For any inquiries, please contact the listing agent.
Location
State GA
County Catoosa
Rooms
Basement None
Interior
Interior Features Cathedral Ceiling(s), Double Vanity, En Suite, Open Floorplan, Pantry, Primary Downstairs, Separate Shower, Tub/shower Combo, Walk-In Closet(s)
Heating Central, Electric
Cooling Central Air, Electric
Flooring Carpet, Hardwood, Tile
Fireplaces Number 1
Fireplaces Type Electric, Living Room
Fireplace Yes
Window Features Insulated Windows,Vinyl Frames
Appliance Microwave, Free-Standing Electric Range, Electric Water Heater, Disposal, Dishwasher
Heat Source Central, Electric
Laundry Electric Dryer Hookup, Gas Dryer Hookup, Laundry Room, Washer Hookup
Exterior
Parking Features Garage Faces Front, Kitchen Level, Off Street
Garage Spaces 1.0
Garage Description Attached, Garage Faces Front, Kitchen Level, Off Street
Pool Community
Community Features Clubhouse
Utilities Available Cable Available, Electricity Available, Sewer Connected, Underground Utilities
Roof Type Asphalt,Shingle
Porch Covered, Deck, Patio, Porch, Porch - Covered
Total Parking Spaces 1
Garage Yes
Building
Lot Description Cul-De-Sac, Level
Faces From the intersection of Ringgold Rd and Germantown town road, turn left onto Ringgold road heading toward the interstate. Turn right on kingwood Dr, left onto greens lake rd., left onto lakeview dr.,, right into cedar creek subdivision, turn left just before the pool, home is located on the left.
Story One
Foundation Slab
Water Public
Structure Type Brick,Other
Schools
Elementary Schools West Side Elementary
Middle Schools Lakeview Middle
High Schools Lakeview-Ft. Oglethorpe
Others
Senior Community No
Tax ID 00020-0380n-4
Security Features Smoke Detector(s)
Acceptable Financing Cash, Conventional, FHA, VA Loan, Owner May Carry
Listing Terms Cash, Conventional, FHA, VA Loan, Owner May Carry
Read Less Info
Want to know what your home might be worth? Contact us for a FREE valuation!

Our team is ready to help you sell your home for the highest possible price ASAP
GET MORE INFORMATION
Jodi Newell
Realtor | License ID: GA 373648 TN 336487
Realtor License ID: GA 373648 TN 336487



