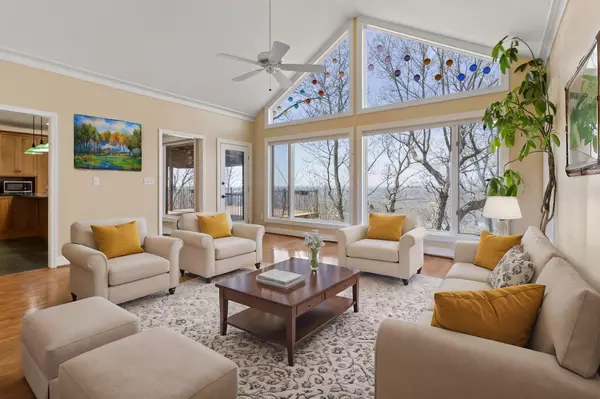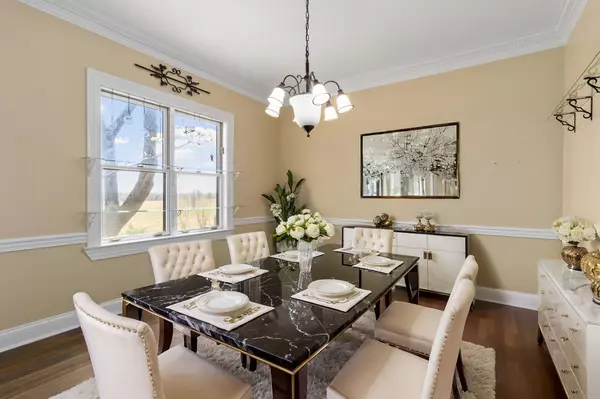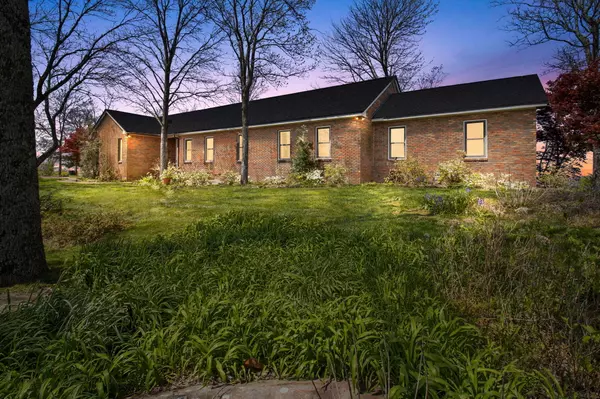For more information regarding the value of a property, please contact us for a free consultation.
Key Details
Sold Price $520,000
Property Type Single Family Home
Sub Type Single Family Residence
Listing Status Sold
Purchase Type For Sale
Square Footage 3,258 sqft
Price per Sqft $159
MLS Listing ID 1388761
Sold Date 10/03/24
Bedrooms 4
Full Baths 4
Half Baths 1
Originating Board Greater Chattanooga REALTORS®
Year Built 1994
Lot Size 1.560 Acres
Acres 1.56
Lot Dimensions 336' X 302' X 347' X 294'
Property Description
Back on market due to no fault of sellers.
Priced reduced with motivated sellers.
Situated on 1.56 acres of pristine land, this luxurious home offers an unparalleled living experience with magnificent brow views overlooking the valley. There are floor to ceiling windows on the brow side of the house to watch those amazing views! Boasting a total of 4 bedrooms and 4 and a half bathrooms, this residence is meticulously designed to provide both comfort and elegance.
The kitchen is a chef's dream, featuring sleek granite countertops and high-end appliances that elevate the culinary experience. The kitchen is modern and sleek in style and warm ambience. Whether preparing a quick meal or hosting a dinner party, the kitchen provides the perfect blend of functionality and style.
With 4 spacious bedrooms and 4 and a half bathrooms, this home offers ample space for relaxation and rejuvenation. Each bedroom is thoughtfully designed to provide comfort and privacy, while the bathrooms exude luxury with modern fixtures and elegant finishes.
Step outside to the expansive outdoor living area, where panoramic views of the valley unfold before your eyes. Whether enjoying your morning coffee or hosting al fresco gatherings, the outdoor space offers the perfect setting to appreciate the beauty of nature.
In addition to its stunning views and luxurious interiors, this home boasts a range of amenities designed to enhance everyday living. Every detail has been carefully considered to provide the ultimate in comfort and convenience.
With its breathtaking brow views, luxurious amenities, and meticulously designed interiors, this home offers the perfect blend of sophistication and serenity. Don't miss your chance to make this dream home a reality.
Location
State GA
County Dade
Area 1.56
Rooms
Basement Crawl Space
Interior
Interior Features Double Shower, Double Vanity, Eat-in Kitchen, En Suite, Entrance Foyer, Granite Counters, Pantry, Primary Downstairs, Separate Dining Room, Separate Shower, Sitting Area, Tub/shower Combo, Walk-In Closet(s), Wet Bar, Whirlpool Tub
Heating Central, Electric
Cooling Central Air, Electric, Multi Units
Flooring Luxury Vinyl, Plank
Fireplace No
Window Features Clad,Insulated Windows,Vinyl Frames
Appliance Refrigerator, Microwave, Electric Water Heater, Electric Range, Disposal, Dishwasher
Heat Source Central, Electric
Laundry Electric Dryer Hookup, Gas Dryer Hookup, Laundry Room, Washer Hookup
Exterior
Parking Features Garage Door Opener, Garage Faces Side, Kitchen Level
Garage Spaces 2.0
Garage Description Attached, Garage Door Opener, Garage Faces Side, Kitchen Level
Community Features None
Utilities Available Cable Available, Electricity Available, Underground Utilities
View Mountain(s)
Roof Type Shingle
Porch Covered, Deck, Patio
Total Parking Spaces 2
Garage Yes
Building
Lot Description Brow Lot
Faces Take I59 to Trenton exit, go onto 136 up Lookout Mtn , Left on Sunset Dr.home is on the Left.
Story One
Foundation Block
Sewer Septic Tank
Water Public
Additional Building Outbuilding
Structure Type Brick
Schools
Elementary Schools Dade County Elementary
Middle Schools Dade County Middle
High Schools Dade County High
Others
Senior Community No
Tax ID 032 00 018 00
Security Features Smoke Detector(s)
Acceptable Financing Cash, Conventional, VA Loan, Owner May Carry
Listing Terms Cash, Conventional, VA Loan, Owner May Carry
Read Less Info
Want to know what your home might be worth? Contact us for a FREE valuation!

Our team is ready to help you sell your home for the highest possible price ASAP
GET MORE INFORMATION
Jodi Newell
Realtor | License ID: GA 373648 TN 336487
Realtor License ID: GA 373648 TN 336487



