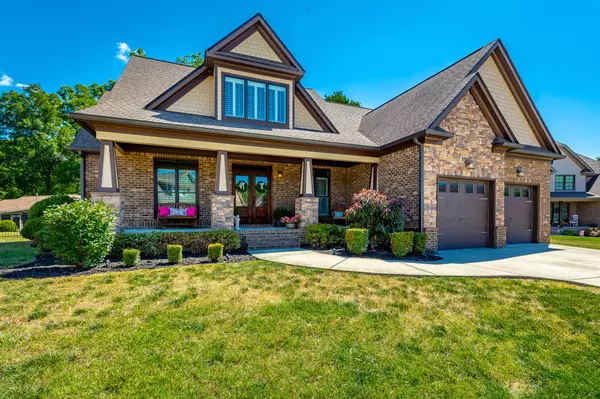For more information regarding the value of a property, please contact us for a free consultation.
Key Details
Sold Price $779,000
Property Type Single Family Home
Sub Type Single Family Residence
Listing Status Sold
Purchase Type For Sale
Square Footage 3,323 sqft
Price per Sqft $234
Subdivision The Canyons
MLS Listing ID 1396142
Sold Date 10/03/24
Bedrooms 4
Full Baths 3
Half Baths 1
HOA Fees $41/ann
Originating Board Greater Chattanooga REALTORS®
Year Built 2016
Lot Size 0.410 Acres
Acres 0.41
Lot Dimensions 90.45X222.69
Property Description
Here is your opportunity to live in the highly desirable and conveniently located neighborhood of The Canyons at Falling Water, featuring a community pool, sidewalks, and a playground. Just 3 minutes from Hwy 27 and 18 minutes to downtown Chattanooga, this craftsman-style home is situated on a level lot in a quiet cul-de-sac. It boasts beautiful hardwood floors, a formal dining room, a great room with vaulted ceilings, a stacked stone fireplace, and built-in bookcases. The spacious kitchen includes stainless steel appliances, a gas range, pantry, and wet bar. The master suite on the main level has a large walk-in closet and a beautiful master bath with his/her sink, soaking tub and tile shower with glass surround. Upstairs, you'll find 3 large bedrooms, 2 full bathrooms, and a bonus room. Relax on the private screened-in porch overlooking the fenced level backyard, or enjoy scenic views from the rocking chair front porch. Only 11 minutes to shops and dining on Hwy 153!
Location
State TN
County Hamilton
Area 0.41
Rooms
Basement Crawl Space
Interior
Interior Features Breakfast Nook, Cathedral Ceiling(s), Double Vanity, En Suite, Granite Counters, High Ceilings, Pantry, Primary Downstairs, Separate Dining Room, Separate Shower, Soaking Tub, Tub/shower Combo, Walk-In Closet(s), Wet Bar
Heating Central, Natural Gas
Cooling Central Air, Electric
Flooring Carpet, Hardwood, Tile
Fireplaces Number 1
Fireplaces Type Gas Log, Great Room
Fireplace Yes
Window Features Insulated Windows
Appliance Tankless Water Heater, Refrigerator, Microwave, Gas Water Heater, Gas Range, Disposal, Dishwasher, Convection Oven
Heat Source Central, Natural Gas
Laundry Electric Dryer Hookup, Gas Dryer Hookup, Laundry Room, Washer Hookup
Exterior
Parking Features Garage Door Opener, Garage Faces Front, Kitchen Level
Garage Spaces 2.0
Garage Description Attached, Garage Door Opener, Garage Faces Front, Kitchen Level
Pool Community
Community Features Playground, Sidewalks
Utilities Available Cable Available, Electricity Available, Phone Available, Sewer Connected, Underground Utilities
View Mountain(s), Other
Roof Type Shingle
Porch Covered, Deck, Patio, Porch, Porch - Covered, Porch - Screened
Total Parking Spaces 2
Garage Yes
Building
Lot Description Cul-De-Sac, Level, Split Possible
Faces From Downtown Chattanooga, take 27 North to Hwy 153. L on Hwy 153. L onto Old Dayton Pk. R on Pitts. R into Canyons and R onto Deep Canyon Rd. Home is on left.
Story One and One Half, Two
Foundation Block
Water Public
Structure Type Brick,Fiber Cement,Stone,Other
Schools
Elementary Schools Middle Valley Elementary
Middle Schools Red Bank Middle
High Schools Red Bank High School
Others
Senior Community No
Tax ID 081m A 034
Security Features Smoke Detector(s)
Acceptable Financing Cash, Conventional, VA Loan, Owner May Carry
Listing Terms Cash, Conventional, VA Loan, Owner May Carry
Read Less Info
Want to know what your home might be worth? Contact us for a FREE valuation!

Our team is ready to help you sell your home for the highest possible price ASAP
GET MORE INFORMATION
Jodi Newell
Realtor | License ID: GA 373648 TN 336487
Realtor License ID: GA 373648 TN 336487



