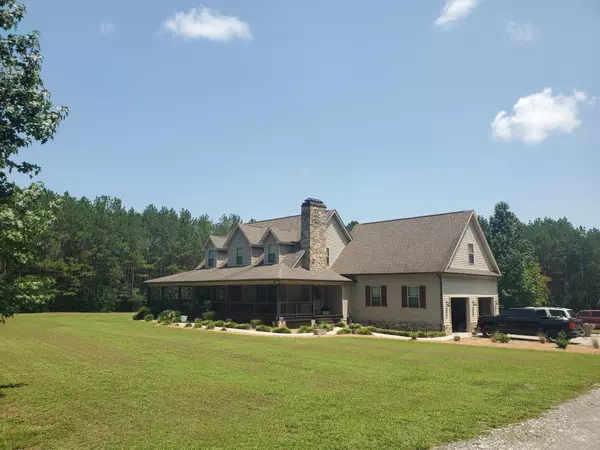For more information regarding the value of a property, please contact us for a free consultation.
Key Details
Sold Price $705,000
Property Type Single Family Home
Sub Type Single Family Residence
Listing Status Sold
Purchase Type For Sale
Square Footage 2,439 sqft
Price per Sqft $289
MLS Listing ID 1397763
Sold Date 09/27/24
Bedrooms 3
Full Baths 2
Half Baths 1
Originating Board Greater Chattanooga REALTORS®
Year Built 2015
Lot Size 11.310 Acres
Acres 11.31
Lot Dimensions 11.31
Property Description
See the beauty of this custom built home in the serenity of the country on 11+ acres all fenced with gated entrance. A hunters paradise or just enjoy watching all the wildlife. There are paths throughout the back acreage ideal for hunting.
The home features large open living room/kitchen/dining area with mountain stone wood burning fireplace, hardwood floors, large storage closet under staircase, custom built cabinetry with granite counter tops, island with prep sink. Office located off dining area that could used as additional storage, large pantry. Half bath and laundry room located off kitchen and convenient to garage entrance.
Primary bedroom on main level with double walk in closets, large bathroom with walk in tile shower. 2 very large bedrooms upstairs with double closets, large unfinished bonus room plumbed for half bath. Large 2 car garage, large above ground pool, beautiful stone and rock landscaping, raised garden beds for growing your own vegetables. Separate utility building with concrete floor and additional parking carport area, owners have a large chicken coop also.
Listing agent is related to seller.
Location
State GA
County Catoosa
Area 11.31
Rooms
Basement Crawl Space
Interior
Interior Features Granite Counters, High Ceilings, Open Floorplan, Pantry, Primary Downstairs, Separate Shower, Sound System, Split Bedrooms, Walk-In Closet(s)
Heating Central, Electric
Cooling Central Air, Electric, Multi Units
Flooring Carpet, Hardwood, Tile
Fireplaces Number 1
Fireplaces Type Living Room, Wood Burning
Equipment Dehumidifier
Fireplace Yes
Window Features Vinyl Frames
Appliance Microwave, Free-Standing Electric Range, Electric Water Heater, Dishwasher
Heat Source Central, Electric
Laundry Electric Dryer Hookup, Gas Dryer Hookup, Laundry Room, Washer Hookup
Exterior
Parking Features Garage Door Opener
Garage Spaces 2.0
Garage Description Attached, Garage Door Opener
Pool Above Ground
Utilities Available Electricity Available, Underground Utilities
View Creek/Stream
Roof Type Shingle
Porch Deck, Patio, Porch, Porch - Covered
Total Parking Spaces 2
Garage Yes
Building
Lot Description Level, Wooded
Faces Travel I 75 south, exit Hwy 201 Varnell/Tunnel Hill exit, left on 201, left on Hwy 41, left on Tunnel Hill rd. From Ringgold go Hwy 41 south, left on old GA 2, right on Tunnel Hill Rd. house on left.
Story Two
Foundation Block
Sewer Septic Tank
Water Public
Additional Building Outbuilding
Structure Type Brick,Vinyl Siding
Schools
Elementary Schools Tiger Creek Elementary
Middle Schools Ringgold Middle
High Schools Heritage High School
Others
Senior Community No
Tax ID 00790-10000-1
Acceptable Financing Cash, Conventional, FHA, VA Loan, Owner May Carry
Listing Terms Cash, Conventional, FHA, VA Loan, Owner May Carry
Read Less Info
Want to know what your home might be worth? Contact us for a FREE valuation!

Our team is ready to help you sell your home for the highest possible price ASAP
GET MORE INFORMATION
Jodi Newell
Realtor | License ID: GA 373648 TN 336487
Realtor License ID: GA 373648 TN 336487



