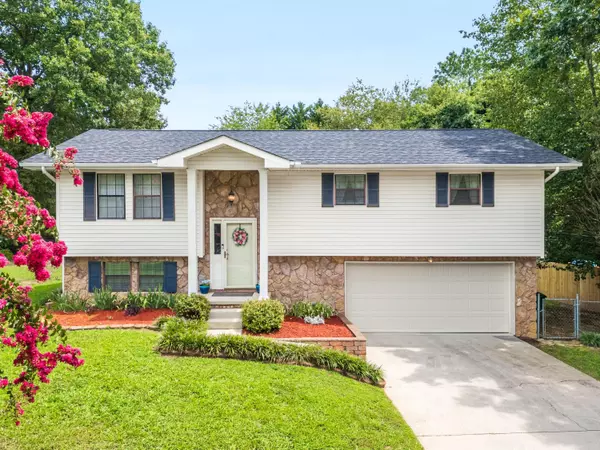For more information regarding the value of a property, please contact us for a free consultation.
Key Details
Sold Price $310,000
Property Type Single Family Home
Sub Type Single Family Residence
Listing Status Sold
Purchase Type For Sale
Square Footage 1,665 sqft
Price per Sqft $186
Subdivision Cross Timbers #5
MLS Listing ID 1397393
Sold Date 09/09/24
Style Split Foyer
Bedrooms 3
Full Baths 2
Originating Board Greater Chattanooga REALTORS®
Year Built 1982
Lot Size 0.330 Acres
Acres 0.33
Lot Dimensions 80 x 180
Property Description
Welcome to your Middle Valley Home! This split level home in an established neighborhood has been well loved by the seller for over 30 years and is ready for the next owner. The main level offers a spacious living room, eat-in kitchen and a separate dining room. The primary bedroom is on the main level with an updated bathroom including granite countertop vanity and walk-in tiled shower. Upstairs you will also find two additional bedrooms and another updated full bathroom. Off the dining room are french doors leading to the screened deck overlooking your fenced backyard. The downstairs has a large daylight den making the perfect extra space for whatever best fits your needs. French doors off the den lead to a covered patio area for additional entertaining space. Also in the basement is an oversized 2 car garage and laundry area. (washer/dryer remain) Main components have been updated; roof is approximately 2 years old (3D architectural shingles), HVAC approximately 10 years old, water heater approximately 5 years old. You don't want to miss this well maintained home. Schedule a tour and come be a part of the desirable Middle Valley community!
Location
State TN
County Hamilton
Area 0.33
Rooms
Basement Finished, Partial
Interior
Interior Features Pantry, Primary Downstairs, Separate Dining Room, Separate Shower, Tub/shower Combo
Heating Central, Electric
Cooling Central Air, Electric
Flooring Carpet, Linoleum, Luxury Vinyl, Tile
Fireplaces Number 1
Fireplaces Type Den, Family Room, Gas Log
Fireplace Yes
Appliance Washer, Microwave, Gas Water Heater, Free-Standing Electric Range, Dryer, Dishwasher
Heat Source Central, Electric
Laundry Electric Dryer Hookup, Gas Dryer Hookup, Washer Hookup
Exterior
Parking Features Basement, Garage Door Opener
Garage Spaces 2.0
Garage Description Attached, Basement, Garage Door Opener
Community Features None
Utilities Available Electricity Available, Underground Utilities
Roof Type Shingle
Porch Deck, Patio, Porch, Porch - Screened
Total Parking Spaces 2
Garage Yes
Building
Lot Description Level
Faces 153 North. Merge Right onto Hixson Pike. Take a left on Middle Valley Rd. Left on Crabtree Rd. Left on Blue Spruce Dr. Home is on the Right.
Story Multi/Split
Foundation Block
Sewer Septic Tank
Water Public
Architectural Style Split Foyer
Structure Type Stone,Vinyl Siding
Schools
Elementary Schools Middle Valley Elementary
Middle Schools Loftis Middle
High Schools Soddy-Daisy High
Others
Senior Community No
Tax ID 083a B 047
Security Features Smoke Detector(s)
Acceptable Financing Cash, Conventional, FHA, VA Loan, Owner May Carry
Listing Terms Cash, Conventional, FHA, VA Loan, Owner May Carry
Read Less Info
Want to know what your home might be worth? Contact us for a FREE valuation!

Our team is ready to help you sell your home for the highest possible price ASAP
GET MORE INFORMATION
Jodi Newell
Realtor | License ID: GA 373648 TN 336487
Realtor License ID: GA 373648 TN 336487



