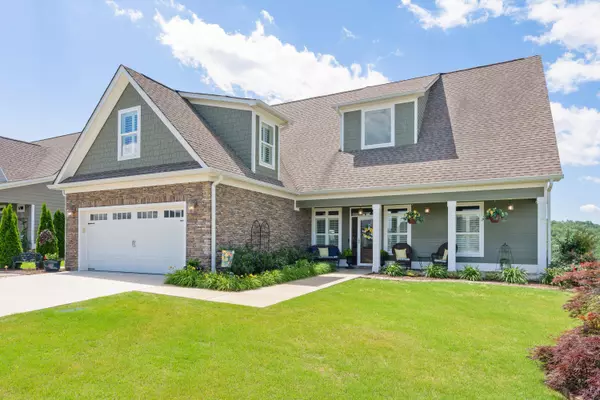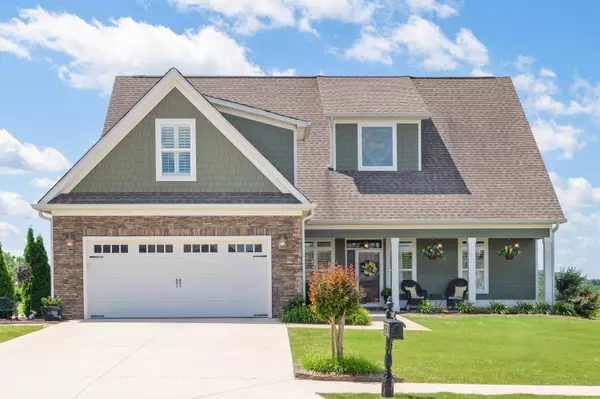For more information regarding the value of a property, please contact us for a free consultation.
Key Details
Sold Price $552,000
Property Type Single Family Home
Sub Type Single Family Residence
Listing Status Sold
Purchase Type For Sale
Square Footage 2,933 sqft
Price per Sqft $188
Subdivision The Vineyards
MLS Listing ID 1386480
Sold Date 09/10/24
Bedrooms 4
Full Baths 3
Half Baths 1
HOA Fees $41/ann
Originating Board Greater Chattanooga REALTORS®
Year Built 2017
Lot Size 10,018 Sqft
Acres 0.23
Lot Dimensions 80X125
Property Description
Fantastic opportunity in the established gated Vineyard subdivision in Ringgold just minutes from schools, medical facilities and the shopping and restaurants of the Hamilton Place area and only 20-25 minutes from downtown Chattanooga. This 4 bedroom, 3.5 bath home boasts a Hardie and stone exterior with great outdoor living spaces that take full advantage of the scenic mountain views. While the exterior exudes curb appeal, you will be equally as impressed with the interior that features hardwoods floors, crown moldings, plantation shutters, granite countertops, specialty ceilings, an open floor plan, the master on the main and a double garage. Your tour begins with the 2-story foyer that opens to the formal dining and the great room. The great room has a stacked stone gas fireplace, French doors to one of two covered patios and opens to the kitchen and breakfast room. The kitchen has a center island with pendant lighting, soft-close drawers, granite countertops, tile backsplash, under cabinet lighting and stainless and black appliances. The breakfast area has access to the second rear covered patio which is great for indoor to outdoor dining and entertaining, and the pantry, powder and laundry rooms are in the hallway leading from the kitchen to the garage which is convenient for loading and unloading. The primary suite is on the other side of this level and has a coffered ceiling and a single French door to the primary bath with two walk-in closets, a dual vanity, a make-up vanity, a private water closet and a large shower with tile and glass surround, a bench seat and both regular and handheld shower heads. Head upstairs where you will find 3 additional bedrooms and 2 full hall baths and another room that is currently being used for seasonal storage that could also be used as an office or hobby room. One of the bedrooms is also large enough to serve as a bonus room if desired - you choose! All of this, and the neighborhood offers a wonderful place to go out for a walk, go for a run or simply visit with your neighbors, so please call for more information and to schedule your private showing today. Information is deemed reliable but not guaranteed. Buyer to verify any and all information they deem important.
Location
State GA
County Catoosa
Area 0.23
Rooms
Basement None
Interior
Interior Features Breakfast Nook, Cathedral Ceiling(s), Double Vanity, Eat-in Kitchen, En Suite, Entrance Foyer, Granite Counters, High Ceilings, Open Floorplan, Pantry, Primary Downstairs, Separate Dining Room, Separate Shower, Split Bedrooms, Tub/shower Combo, Walk-In Closet(s)
Heating Central, Electric
Cooling Central Air, Electric, Multi Units
Flooring Carpet, Hardwood, Tile
Fireplaces Number 1
Fireplaces Type Gas Log, Great Room
Fireplace Yes
Window Features Vinyl Frames
Appliance Wall Oven, Microwave, Electric Water Heater, Electric Range, Double Oven, Disposal, Dishwasher, Convection Oven
Heat Source Central, Electric
Laundry Electric Dryer Hookup, Gas Dryer Hookup, Laundry Room, Washer Hookup
Exterior
Exterior Feature Lighting
Parking Features Garage Door Opener, Garage Faces Front, Kitchen Level
Garage Spaces 2.0
Garage Description Attached, Garage Door Opener, Garage Faces Front, Kitchen Level
Pool Community
Community Features Sidewalks
Utilities Available Electricity Available, Sewer Connected, Underground Utilities
View Mountain(s), Other
Roof Type Asphalt,Shingle
Porch Covered, Deck, Patio, Porch, Porch - Covered
Total Parking Spaces 2
Garage Yes
Building
Lot Description Level, Split Possible, Sprinklers In Front, Sprinklers In Rear
Faces Take I-75 to East Brainerd Rd and go toward Apison. Make a right on Graysville Rd. make a left on Gentry Rd. Make a Right on Vineyard Blvd. Make a Right Tuscany Village Dr. Home is on the right just after the cul-de-sac like bend in the road.
Story Two
Foundation Slab
Water Public
Structure Type Fiber Cement,Stone
Schools
Elementary Schools Graysville Elementary School
Middle Schools Ringgold Middle
High Schools Ringgold High School
Others
Senior Community No
Tax ID 0034f-026
Security Features Gated Community,Security System,Smoke Detector(s)
Acceptable Financing Cash, Conventional, FHA, VA Loan, Owner May Carry
Listing Terms Cash, Conventional, FHA, VA Loan, Owner May Carry
Read Less Info
Want to know what your home might be worth? Contact us for a FREE valuation!

Our team is ready to help you sell your home for the highest possible price ASAP
GET MORE INFORMATION
Jodi Newell
Realtor | License ID: GA 373648 TN 336487
Realtor License ID: GA 373648 TN 336487



