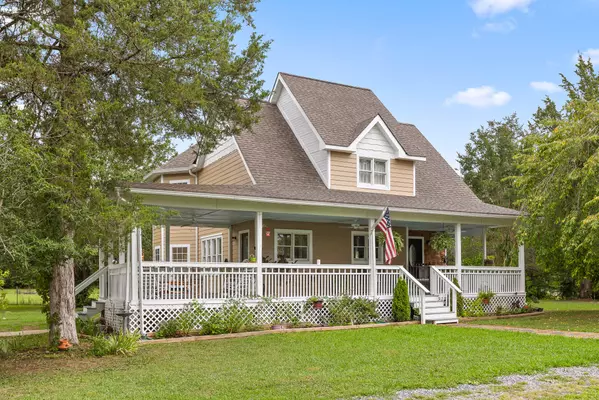For more information regarding the value of a property, please contact us for a free consultation.
Key Details
Sold Price $485,000
Property Type Single Family Home
Sub Type Single Family Residence
Listing Status Sold
Purchase Type For Sale
Square Footage 2,006 sqft
Price per Sqft $241
MLS Listing ID 1396268
Sold Date 09/06/24
Bedrooms 3
Full Baths 2
Half Baths 1
Originating Board Greater Chattanooga REALTORS®
Year Built 1988
Lot Size 5.000 Acres
Acres 5.0
Lot Dimensions 5+/- acres
Property Description
Welcome home! This 5+/- acre country home on beautiful Meadow Drive is within a 10 minute drive to historic downtown Chickamauga.
Approximately one (1) acre is fenced. Electricity is available for a barn build if desired.
Enjoy established Muscadine, Blueberry and Scuppernong bushes on the property.
This home has 3 bedrooms and 2.5 bathrooms. All bedrooms are located on the second level. New flooring has been installed in the upstairs baths. Wainscoting walls in the stairwell and upstairs hallway add a nice touch!
The detached two car garage has a large unfinished space perfect for an apartment, man cave, play room or office.
The roof on the main house is approximately 1 year old. Additionally, the home has new wood siding with masonite siding on the front elevation. All exterior walls have been freshly painted. New gutters have been installed and the water heater is also 1 year old.
The house is on septic with two field lines. The tank was recently pumped within the last year.
Enjoy expansive views of the property from the relaxing oversized covered front porch (10 years old) with ceiling fans and a haint blue ceiling! There are also two newly constructed separate uncovered porches (one on the garage) overlooking the rear lawn and pasture.
Enter through the mud room or through the foyer into the open concept first floor plan. The living room, dining room, kitchen and sunlit solarium are wonderful for entertaining. Enjoy cozy winter nights with the warmth of the wood burning stove.
The kitchen island has bar stools for additional seating. Appliances are stainless with the exception of the electric stove.
Ample closet space with extra storage available in the large partially floored attic.
The spacious master bedroom with ensuite bath and walk in closet has shared deck access with a second bedroom. A mini office/study nook is located in the upstairs landing.
Located on beautiful Meadow Drive, this move-in ready farmhouse has plenty of room to roam with privacy and convenience to both schools and shopping.
Call today for your showing. Buyers must be pre-approved prior to viewing the property.
Location
State GA
County Walker
Area 5.0
Rooms
Basement None
Interior
Interior Features Eat-in Kitchen, Pantry, Separate Dining Room, Separate Shower, Tub/shower Combo, Walk-In Closet(s)
Heating Electric, Wood Stove
Cooling Electric, Multi Units
Flooring Hardwood, Tile, Vinyl
Fireplaces Number 1
Fireplaces Type Living Room, Wood Burning
Fireplace Yes
Appliance Washer, Refrigerator, Microwave, Free-Standing Electric Range, Electric Water Heater, Dryer, Dishwasher
Heat Source Electric, Wood Stove
Laundry Electric Dryer Hookup, Gas Dryer Hookup, Laundry Room, Washer Hookup
Exterior
Parking Features Kitchen Level
Garage Spaces 2.0
Garage Description Kitchen Level
Utilities Available Electricity Available, Underground Utilities
Roof Type Asphalt,Shingle
Porch Porch, Porch - Covered
Total Parking Spaces 2
Garage Yes
Building
Faces Take 341 S from downtown Chickamauga. Turn left onto Old Bethel Road. Turn left onto Lofton Lane. Turn left onto Meadow Drive.
Story Two
Foundation Block
Sewer Septic Tank
Structure Type Fiber Cement
Schools
Elementary Schools Saddle Ridge Elem
Middle Schools Saddle Ridge Middle
High Schools Lafayette High
Others
Senior Community No
Tax ID 0299 011c
Acceptable Financing Cash, Conventional, FHA, Owner May Carry
Listing Terms Cash, Conventional, FHA, Owner May Carry
Read Less Info
Want to know what your home might be worth? Contact us for a FREE valuation!

Our team is ready to help you sell your home for the highest possible price ASAP
GET MORE INFORMATION
Jodi Newell
Realtor | License ID: GA 373648 TN 336487
Realtor License ID: GA 373648 TN 336487



