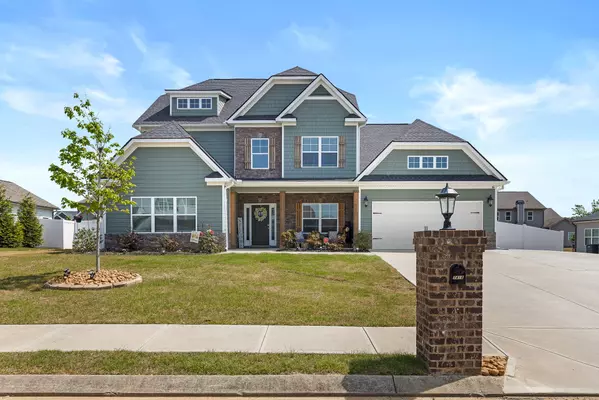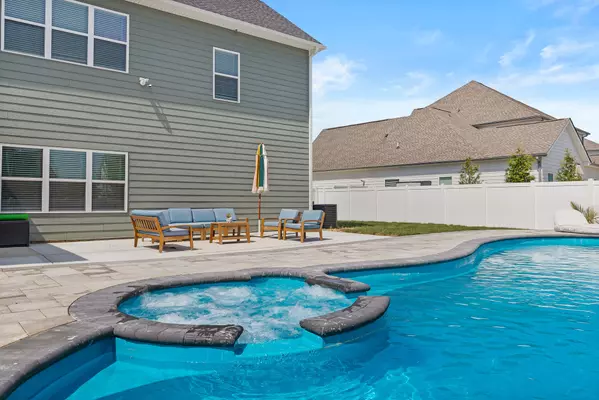For more information regarding the value of a property, please contact us for a free consultation.
Key Details
Sold Price $725,000
Property Type Single Family Home
Sub Type Single Family Residence
Listing Status Sold
Purchase Type For Sale
Square Footage 3,832 sqft
Price per Sqft $189
Subdivision Meadow Stream
MLS Listing ID 1390803
Sold Date 08/30/24
Bedrooms 5
Full Baths 3
Half Baths 1
Originating Board Greater Chattanooga REALTORS®
Year Built 2021
Lot Size 0.300 Acres
Acres 0.3
Lot Dimensions 100x130
Property Description
Nestled in a serene and welcoming community, this exquisite three-year-old residence is the epitome of modern living, combining luxury and comfort in every detail. Boasting an impressive layout, this home features 5 spacious bedrooms, 3.5 elegant bathrooms, and an array of sophisticated amenities that cater to the finest tastes.
As you step inside, you're greeted by a bright and airy atmosphere, accentuated by high ceilings and large windows that flood the space with natural light. The open-concept living area seamlessly connects to the gourmet kitchen, equipped with state-of-the-art appliances, custom cabinetry, and a generous center island that invites family gatherings and culinary adventures.
The master suite is a retreat in itself, featuring a spa-like bathroom and a large walk-in closet. Each additional bedroom offers comfort and style, providing ample space for family, guests, or a home office.
The highlight of this stunning property is the captivating resort-style back yard. The covered back patio offers a tranquil setting for outdoor dining or enjoying the cool evenings. Step further into luxury with a private swimming pool and jacuzzi, perfect for entertaining or relaxing under the stars. The meticulously landscaped yard adds to the charm and privacy of this outdoor oasis.
This home encapsulates the perfect blend of elegance, comfort, and entertainment. It promises a lifestyle of luxury and convenience in a location that's hard to beat. Don't miss the opportunity to make this dream home yours. If you are searching for a BETTER THAN NEW home in Ooltewah, be sure to schedule your private tour of 7418 Hollyhock Lane today!
Location
State TN
County Hamilton
Area 0.3
Rooms
Basement None
Interior
Interior Features En Suite, Granite Counters, High Ceilings, Pantry, Primary Downstairs, Separate Dining Room, Separate Shower, Sitting Area, Soaking Tub, Tub/shower Combo, Walk-In Closet(s)
Heating Central, Electric
Cooling Central Air, Electric, Multi Units
Flooring Hardwood
Fireplaces Number 1
Fireplaces Type Gas Log, Living Room
Fireplace Yes
Appliance Tankless Water Heater, Microwave, Gas Water Heater, Disposal, Dishwasher, Convection Oven
Heat Source Central, Electric
Laundry Electric Dryer Hookup, Gas Dryer Hookup, Laundry Room, Washer Hookup
Exterior
Parking Features Garage Door Opener, Kitchen Level
Garage Spaces 2.0
Garage Description Attached, Garage Door Opener, Kitchen Level
Pool In Ground, Other
Utilities Available Cable Available, Electricity Available, Phone Available, Sewer Connected, Underground Utilities
Roof Type Asphalt,Shingle
Porch Covered, Deck, Patio, Porch, Porch - Covered
Total Parking Spaces 2
Garage Yes
Building
Faces From I-75, WEST on US-11 N/US-64 E, RIGHT on Mountain View Rd, At the traffic circle, take the 3rd exit onto Blanche Rd, Continue onto Refuge Ln, RIGHT onto Tranquility Dr RIGHT onto Trout Lily Dr, LEFT onto Hollyhock Ln . Home is on the left, Sign in yard.
Story Two
Foundation Concrete Perimeter, Slab
Water Public
Additional Building Outbuilding
Schools
Elementary Schools Ooltewah Elementary
Middle Schools Hunter Middle
High Schools Ooltewah
Others
Senior Community No
Tax ID 114h F 075
Acceptable Financing Relocation Property, Cash, Conventional, FHA, VA Loan, Owner May Carry
Listing Terms Relocation Property, Cash, Conventional, FHA, VA Loan, Owner May Carry
Read Less Info
Want to know what your home might be worth? Contact us for a FREE valuation!

Our team is ready to help you sell your home for the highest possible price ASAP
GET MORE INFORMATION
Jodi Newell
Realtor | License ID: GA 373648 TN 336487
Realtor License ID: GA 373648 TN 336487



