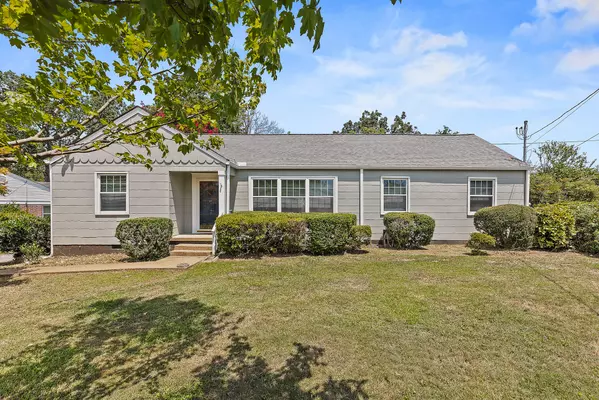For more information regarding the value of a property, please contact us for a free consultation.
Key Details
Sold Price $363,500
Property Type Single Family Home
Sub Type Single Family Residence
Listing Status Sold
Purchase Type For Sale
Square Footage 1,516 sqft
Price per Sqft $239
Subdivision Stuart Hgts
MLS Listing ID 1397171
Sold Date 08/30/24
Bedrooms 3
Full Baths 1
Half Baths 1
Originating Board Greater Chattanooga REALTORS®
Year Built 1951
Lot Size 0.660 Acres
Acres 0.66
Lot Dimensions 145X198.5
Property Description
Welcome to your new haven in Hixson! This beautifully updated 1950s gem seamlessly blends classic charm with modern comforts. Boasting three spacious bedrooms and one-and-a-half bathrooms, this home offers both style and functionality.
The large living room and dining areas feature original hardwood floors throughout creating a warm and welcoming ambiance. Three well-sized bedrooms offer comfortable retreats with plenty of closet space. Fresh paint and updated flooring add to the appeal. The full bathroom and convenient half-bath have been thoughtfully updated, featuring modern fixtures and finishes. Updates also include new electrical load center (up to code), outlets, light switches, light fixtures, and door hardware. Brand new refrigerator, HVAC professionally cleaned, and the entire home deep cleaned.
Outside the spacious yard offers a great space for outdoor entertaining or relaxation. Enjoy the potential for gardening, play, or just soaking up the sun. With its perfect blend of old school charm and contemporary upgrades, this home in Hixson is ready to welcome you and your family. Don't miss the chance to make this delightful property your own!
Location
State TN
County Hamilton
Area 0.66
Rooms
Basement Crawl Space
Interior
Interior Features Open Floorplan, Primary Downstairs, Tub/shower Combo
Heating Central
Cooling Central Air
Flooring Hardwood, Linoleum
Fireplace No
Window Features Vinyl Frames
Appliance Refrigerator, Microwave, Free-Standing Electric Range, Electric Water Heater, Dishwasher
Heat Source Central
Laundry Electric Dryer Hookup, Gas Dryer Hookup, Laundry Room, Washer Hookup
Exterior
Pool Community
Community Features Tennis Court(s)
Utilities Available Cable Available, Electricity Available, Phone Available, Sewer Connected
Roof Type Shingle
Porch Deck, Patio, Porch
Garage No
Building
Lot Description Gentle Sloping, Level
Faces From US-27 N towards downtown, Take exit onto Dayton Blvd, Right onto E Newberry St, Continue Right onto Alexander Dr, Left onto Nurick Dr, Right onto Ozark Cir, house will be on the left.
Story One
Foundation Block
Structure Type Other
Schools
Elementary Schools Rivermont Elementary
Middle Schools Red Bank Middle
High Schools Red Bank High School
Others
Senior Community No
Tax ID 118i E 014
Acceptable Financing Cash, Conventional, FHA, VA Loan
Listing Terms Cash, Conventional, FHA, VA Loan
Special Listing Condition Investor
Read Less Info
Want to know what your home might be worth? Contact us for a FREE valuation!

Our team is ready to help you sell your home for the highest possible price ASAP
GET MORE INFORMATION
Jodi Newell
Realtor | License ID: GA 373648 TN 336487
Realtor License ID: GA 373648 TN 336487



