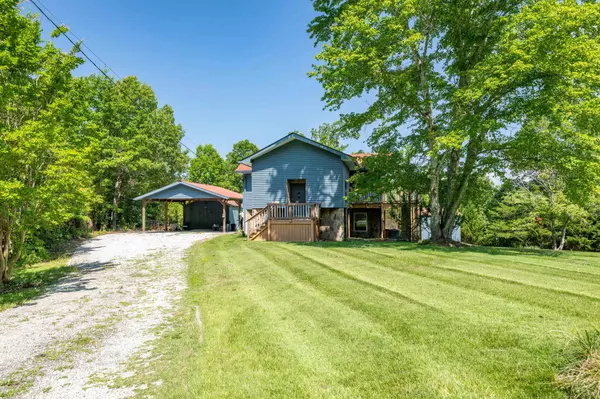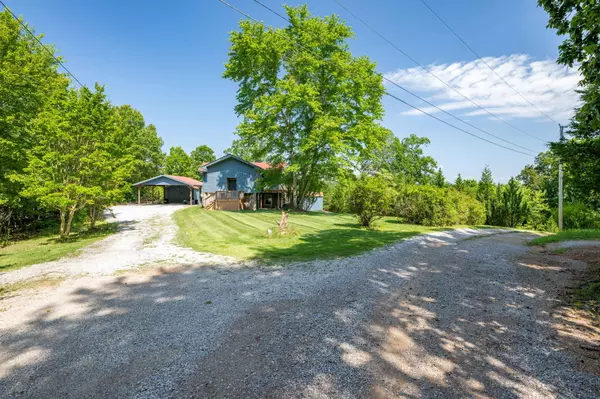For more information regarding the value of a property, please contact us for a free consultation.
Key Details
Sold Price $265,000
Property Type Single Family Home
Sub Type Single Family Residence
Listing Status Sold
Purchase Type For Sale
Square Footage 1,468 sqft
Price per Sqft $180
Subdivision Neighbors
MLS Listing ID 1396760
Sold Date 08/30/24
Bedrooms 2
Full Baths 1
Half Baths 1
Originating Board Greater Chattanooga REALTORS®
Year Built 1983
Lot Size 1.000 Acres
Acres 1.0
Lot Dimensions NA
Property Description
Welcome to country living at its finest! 2052 Sticher Trl is cute and cozy, allowing you to enjoy the outdoors. Lot leads to river views, while being entirely usable and green. This home features 2 beds, 1.5 baths, and plenty of outdoor entertaining space. The 2 car carport leads into a workshop for additional storage and usable space. The property is 5-10 min away from multiple boat docks at Harrison Bay. Don't miss it!
Location
State TN
County Hamilton
Area 1.0
Rooms
Basement Finished
Interior
Interior Features Connected Shared Bathroom, Eat-in Kitchen, Entrance Foyer
Heating Central, Wood Stove
Cooling Central Air
Flooring Carpet, Tile
Fireplaces Number 1
Fireplaces Type Living Room
Fireplace Yes
Window Features Vinyl Frames
Appliance Refrigerator, Microwave, Electric Water Heater, Disposal, Dishwasher
Heat Source Central, Wood Stove
Laundry Electric Dryer Hookup, Gas Dryer Hookup, Washer Hookup
Exterior
Utilities Available Cable Available, Electricity Available, Phone Available
View Other
Roof Type Shingle
Porch Deck, Patio
Garage No
Building
Lot Description Level
Faces North on the 58. Turn right onto Hunter Rd. Left onto Short Trail Springs Rd. Left onto Davis Mill Rd. Left onto Sticher Trail. Home is on the left.
Story Multi/Split, Two
Foundation Brick/Mortar, Stone
Sewer Septic Tank
Structure Type Stone,Other
Schools
Elementary Schools Wallace A. Smith Elementary
Middle Schools Hunter Middle
High Schools Central High School
Others
Senior Community No
Tax ID 103 021.05
Acceptable Financing Cash, Conventional, VA Loan, Owner May Carry
Listing Terms Cash, Conventional, VA Loan, Owner May Carry
Read Less Info
Want to know what your home might be worth? Contact us for a FREE valuation!

Our team is ready to help you sell your home for the highest possible price ASAP
GET MORE INFORMATION
Jodi Newell
Realtor | License ID: GA 373648 TN 336487
Realtor License ID: GA 373648 TN 336487



