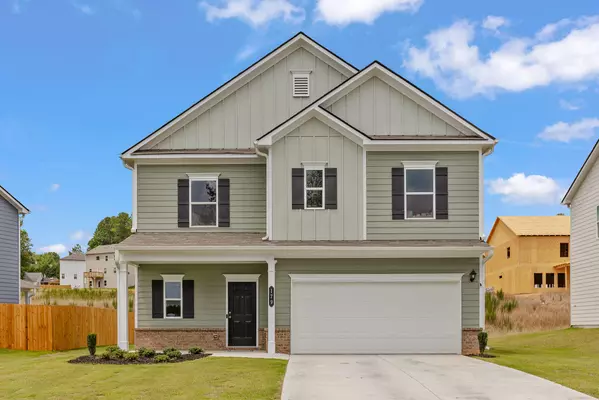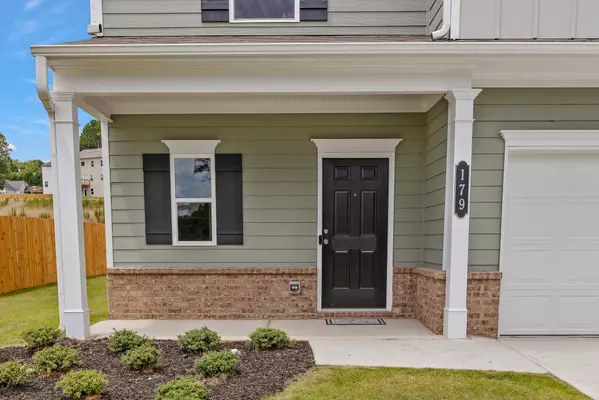For more information regarding the value of a property, please contact us for a free consultation.
Key Details
Sold Price $295,500
Property Type Single Family Home
Sub Type Single Family Residence
Listing Status Sold
Purchase Type For Sale
Square Footage 1,818 sqft
Price per Sqft $162
MLS Listing ID 1396038
Sold Date 08/27/24
Style Contemporary
Bedrooms 3
Full Baths 2
Half Baths 1
HOA Fees $33/ann
Originating Board Greater Chattanooga REALTORS®
Year Built 2023
Lot Size 7,840 Sqft
Acres 0.18
Property Description
Welcome home to 179 Henley Circle, an exquisite Smith Douglas Homes creation featuring the Benson floorplan. The charming covered front porch opens into an inviting foyer, seamlessly leading to a spacious, open-concept family room, adjacent kitchen, and a convenient half bath - perfect for entertaining guests. Elegant Vinyl Plank flooring and beautiful windows flood the main living area with natural light, creating a warm and welcoming atmosphere.
On the second story, you'll find a luxurious Owner's suite with an en suite bath, two additional bedrooms, a shared bath, and a conveniently located laundry room. Nine-foot ceilings on both floors enhance the sense of openness and airiness throughout the home. Don't forget to check out the bonus loft as well which could be repurposed as a craft room, office or bedroom.
The generous two-car garage offers ample room for storage, and the spacious backyard is ideal for a trampoline, swing set, or fire pit with a convenient walkout from the kitchen.
179 Henley Circle is perfectly situated near the award-winning New Hope Elementary and Middle Schools, as well as Northwest High School, providing convenience and proximity. Golf enthusiasts will also appreciate the nearby Nob North Golf Course.
Seize this opportunity to secure your spot in the coveted Hopewell Manor community with the last available home of its kind! Available for 100% financing for qualified buyers. Don't miss out on this extraordinary opportunity - schedule your tour today!
Location
State GA
County Whitfield
Area 0.18
Rooms
Basement None
Interior
Interior Features Breakfast Nook, En Suite, High Speed Internet, Open Floorplan, Pantry, Tub/shower Combo, Walk-In Closet(s)
Heating Central, Electric
Cooling Central Air, Electric
Flooring Carpet, Luxury Vinyl, Plank
Fireplace No
Window Features Insulated Windows,Vinyl Frames
Appliance Microwave, Free-Standing Electric Range, Electric Water Heater, Dishwasher
Heat Source Central, Electric
Laundry Electric Dryer Hookup, Gas Dryer Hookup, Laundry Room, Washer Hookup
Exterior
Parking Features Kitchen Level
Garage Spaces 2.0
Garage Description Attached, Kitchen Level
Utilities Available Cable Available, Electricity Available, Phone Available, Sewer Connected, Underground Utilities
Roof Type Shingle
Porch Covered, Deck, Patio
Total Parking Spaces 2
Garage Yes
Building
Faces 75N to exit 341 turn rt for GA-201 N/Tunnell Varnell Rd, go approx. 2.3 miles, turn rt on New Hope Rd. Community immediately on the right across from the school.
Story Two
Foundation Slab
Water Public
Architectural Style Contemporary
Structure Type Brick,Fiber Cement
Schools
Elementary Schools New Hope Elementary
Middle Schools New Hope Middle
High Schools Northwest Whitfield High
Others
Senior Community No
Tax ID 11-281-15-014
Security Features Smoke Detector(s)
Acceptable Financing Cash, Conventional, FHA, USDA Loan, VA Loan, Owner May Carry
Listing Terms Cash, Conventional, FHA, USDA Loan, VA Loan, Owner May Carry
Read Less Info
Want to know what your home might be worth? Contact us for a FREE valuation!

Our team is ready to help you sell your home for the highest possible price ASAP
GET MORE INFORMATION
Jodi Newell
Realtor | License ID: GA 373648 TN 336487
Realtor License ID: GA 373648 TN 336487



