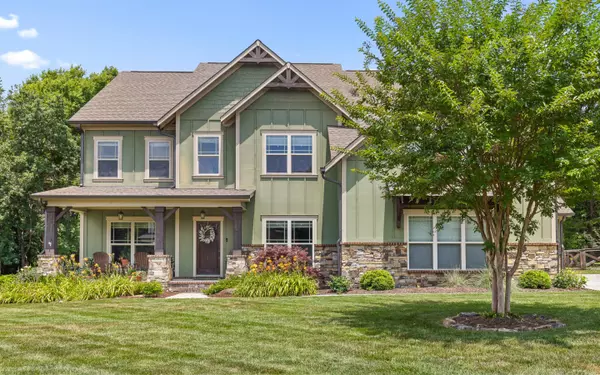For more information regarding the value of a property, please contact us for a free consultation.
Key Details
Sold Price $807,900
Property Type Single Family Home
Sub Type Single Family Residence
Listing Status Sold
Purchase Type For Sale
Square Footage 4,130 sqft
Price per Sqft $195
Subdivision Grey Hawk Trail
MLS Listing ID 1395256
Sold Date 08/26/24
Bedrooms 5
Full Baths 4
HOA Fees $100/ann
Originating Board Greater Chattanooga REALTORS®
Year Built 2015
Lot Size 0.700 Acres
Acres 0.7
Lot Dimensions 146.58X247.12
Property Description
Welcome to one of the most desirable neighborhoods on beautiful Signal Mountain! Spacious home located in the popular Grey Hawk Trails community known for its unparalleled high-quality amenities including community POOL, pavilion, pond, firepit, ball field, private campsites and NEIGHBORHOOD HIKING TRAILS. Stunning 5 bedroom home sits on a large, level lot with room for recreation and relaxation. Enjoy the LUSH, FENCED BACKYARD with a new patio, porch, and organic garden. High ceilings, stone fireplace, warm hardwood floors, and an abundance of natural light set the tone for this spacious, open floor plan. Large, airy living room flows seamlessly into the kitchen creating the perfect environment for family life and entertaining. Kitchen boasts stainless appliances, granite countertops, expansive island, and spacious pantry....a delight for the novice cook or experienced chef. Rounding out the main level, a convenient bedroom and full bathroom accentuate the convenient layout. The
second level hosts the primary suite with a decorative ceiling and bright natural light. Relax in the soaking tub after a good workout in the HOME GYM. 3 additional bedrooms, 2
bathrooms, laundry room, and LARGE DEN or study area create space for both function and
fun! This home has been meticulously maintained by the current owners including bi-annual professional HVAC inspections, updated porch, fresh interior paint within the last 4 years, and septic system pumped out three months ago as preventative maintenance. Enjoy your morning coffee on the back porch while you take in your woodland backdrop. Make memories with evenings around the fire pit and working in the all-organic garden! Utilize the bonus 12' x 24' garage space, located aside the attached 2 car garage, for outdoor equipment, hobbies, and storage needs. Experience the unique lifestyle this neighborhood offers: relax at the pool, read a book by the peaceful pond, spend an afternoon along the hiking trails, host community games on the ball field and playground, or have a picnic at the pavilion and roast marshmallows at the community firepit. Being a Grey Hawk resident certainly has its benefits!
1 minute away from Walden's Emergency Service Station and convenient to Signal Mountain center with local dining, shopping, and town grocery store - Pruett's Market. Easy access to town swimming pool, tennis courts, ball fields, library, charming Signal Mountain Playhouse, and Signal Mountain Golf and Country Club. Embrace the east Tennessee outdoor lifestyle with popular Rainbow Lake, Edward's Point, and Walden's Ridge Park all within a 20-minute drive. 22 minutes to Downtown Chattanooga to reach local restaurants, medical options, and vibrant entertainment like the Chattanooga Market, Coolidge Park, Hunter Museum of Art, and more. Schedule your private tour today! (Note: Hamilton County septic permitted home for 4 bedrooms. Buyer to verify square footage. Buyer is responsible to do their due diligence to verify that all information is correct, accurate and for obtaining any and all restrictions for the property deemed important to Buyer.)
Location
State TN
County Hamilton
Area 0.7
Rooms
Basement None
Interior
Interior Features Connected Shared Bathroom, Eat-in Kitchen, En Suite, Granite Counters, High Speed Internet, Open Floorplan, Pantry, Separate Dining Room, Separate Shower, Soaking Tub, Tub/shower Combo, Walk-In Closet(s)
Heating Central, Electric
Cooling Central Air, Electric, Multi Units
Flooring Carpet, Hardwood, Tile
Fireplaces Number 1
Fireplaces Type Gas Log, Living Room
Fireplace Yes
Window Features Insulated Windows,Vinyl Frames
Appliance Washer, Refrigerator, Microwave, Free-Standing Electric Range, Electric Water Heater, Dryer, Disposal, Dishwasher
Heat Source Central, Electric
Laundry Electric Dryer Hookup, Gas Dryer Hookup, Laundry Room, Washer Hookup
Exterior
Parking Features Garage Door Opener, Garage Faces Side, Kitchen Level, Off Street
Garage Spaces 3.0
Garage Description Attached, Garage Door Opener, Garage Faces Side, Kitchen Level, Off Street
Pool Community
Community Features Clubhouse, Playground, Pond
Utilities Available Cable Available, Electricity Available, Phone Available, Underground Utilities
Roof Type Shingle
Porch Covered, Deck, Patio, Porch, Porch - Covered
Total Parking Spaces 3
Garage Yes
Building
Lot Description Level, Split Possible
Faces From Downtown Chattanooga: Travel North on US-27 and take exit for Signal Mountain. Merge onto US-127N/Signal Mountain Rd. Take Signal Mountain Road to Corral Rd, take right onto Corral Rd. Turn left onto Sawyer Rd. Turn right onto Tuckahoe Pass. Turn right onto Chimney Rock Trail. Home will be on the right.
Story Two
Foundation Slab
Sewer Septic Tank
Water Public
Structure Type Brick,Fiber Cement,Stone
Schools
Elementary Schools Nolan Elementary
Middle Schools Signal Mountain Middle
High Schools Signal Mtn
Others
Senior Community No
Tax ID 072p G 003
Security Features Smoke Detector(s)
Acceptable Financing Cash, Conventional, FHA, VA Loan, Owner May Carry
Listing Terms Cash, Conventional, FHA, VA Loan, Owner May Carry
Read Less Info
Want to know what your home might be worth? Contact us for a FREE valuation!

Our team is ready to help you sell your home for the highest possible price ASAP
GET MORE INFORMATION
Jodi Newell
Realtor | License ID: GA 373648 TN 336487
Realtor License ID: GA 373648 TN 336487



