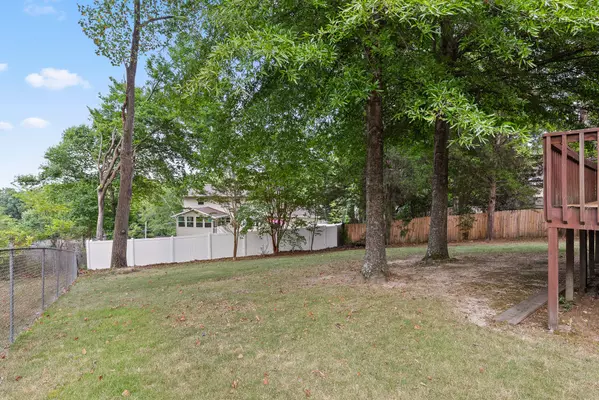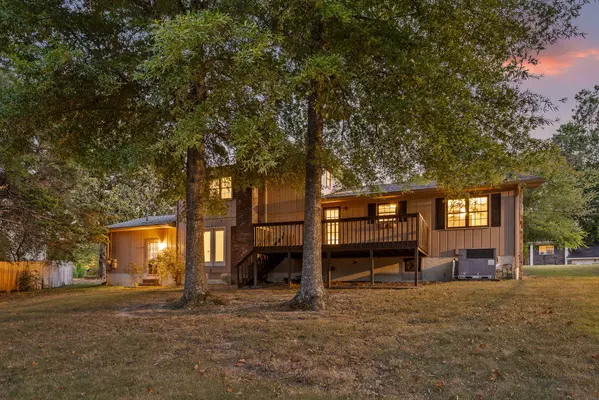For more information regarding the value of a property, please contact us for a free consultation.
Key Details
Sold Price $350,500
Property Type Single Family Home
Sub Type Single Family Residence
Listing Status Sold
Purchase Type For Sale
Square Footage 2,188 sqft
Price per Sqft $160
Subdivision Fairington Forest
MLS Listing ID 1395738
Sold Date 08/23/24
Bedrooms 4
Full Baths 3
Originating Board Greater Chattanooga REALTORS®
Year Built 1976
Lot Size 0.290 Acres
Acres 0.29
Lot Dimensions 133.74X157.91
Property Description
Exceptional home located in a highly desirable neighborhood. From the moment you arrive, you will be captivated by the striking curb appeal of this property. This residence offers numerous outstanding features that are sure to impress. The tri-level design is ideally suited for comfortable and functional everyday living.This beautifully renovated 4-bedroom, 3-bathroom home spans 2,188 square feet and boasts brand new hardwood floors, a new roof, new appliances, and fresh renovations throughout. On the main level, you will find a formal living room, a separate dining room, and a large kitchen with an eat-in breakfast nook. Just off the kitchen, there is a large deck overlooking the huge backyard, perfect for entertaining or relaxing.
A few steps down from the kitchen is a cozy den with a great gas fireplace, along with a half bath and laundry room. Upstairs, you will find three large bedrooms and two full baths. The master bedroom features two generously sized closets.
The large two-car garage offers great storage space, accommodating your vehicles and additional belongings. The home has been updated extensively, ensuring a move-in ready experience for the new owners.
Call today to schedule your appointment to view this fantastic home!
Location
State TN
County Hamilton
Area 0.29
Rooms
Basement None
Interior
Interior Features En Suite, Separate Dining Room, Walk-In Closet(s)
Heating Central
Cooling Central Air, Electric
Flooring Hardwood, Tile
Fireplaces Number 1
Fireplaces Type Den, Family Room, Gas Log, Gas Starter
Fireplace Yes
Window Features Aluminum Frames
Appliance Washer, Refrigerator, Electric Water Heater, Dryer, Dishwasher
Heat Source Central
Laundry Electric Dryer Hookup, Gas Dryer Hookup, Washer Hookup
Exterior
Parking Features Kitchen Level
Garage Spaces 2.0
Garage Description Attached, Kitchen Level
Utilities Available Cable Available, Underground Utilities
Roof Type Shingle
Total Parking Spaces 2
Garage Yes
Building
Lot Description Level
Faces From Middle Valley Road to Boy Scout, right on Fairington. Home on the right.
Story Tri-Level
Foundation Block
Sewer Septic Tank
Water Public
Structure Type Stone,Other
Schools
Elementary Schools Middle Valley Elementary
Middle Schools Hixson Middle
High Schools Hixson High
Others
Senior Community No
Tax ID 091c E 002
Security Features Smoke Detector(s)
Acceptable Financing Cash, Conventional, FHA, VA Loan, Owner May Carry
Listing Terms Cash, Conventional, FHA, VA Loan, Owner May Carry
Read Less Info
Want to know what your home might be worth? Contact us for a FREE valuation!

Our team is ready to help you sell your home for the highest possible price ASAP
GET MORE INFORMATION
Jodi Newell
Realtor | License ID: GA 373648 TN 336487
Realtor License ID: GA 373648 TN 336487



