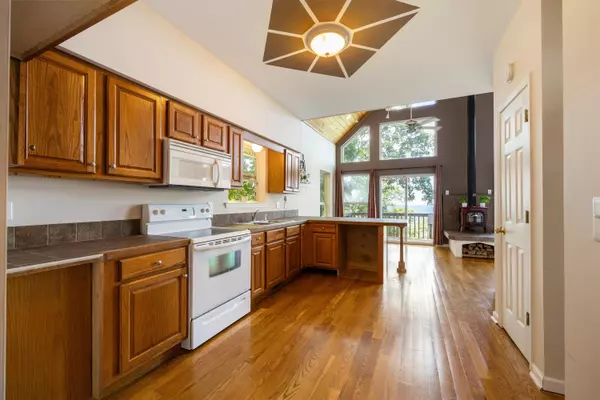For more information regarding the value of a property, please contact us for a free consultation.
Key Details
Sold Price $362,600
Property Type Single Family Home
Sub Type Single Family Residence
Listing Status Sold
Purchase Type For Sale
Square Footage 1,720 sqft
Price per Sqft $210
MLS Listing ID 1391937
Sold Date 08/23/24
Bedrooms 4
Full Baths 2
Half Baths 1
Originating Board Greater Chattanooga REALTORS®
Year Built 2005
Lot Size 1.000 Acres
Acres 1.0
Lot Dimensions 106x426x97x405
Property Description
See three states from this home with beautiful bluff views and with a remarkable investment opportunity! Wake up above the clouds and watch the valley appear under the blanket of clouds while sipping coffee. The floorplan is set up for a full time residence on the main floor with a great long or short term rental underneath (some work still needed in Basement apartment). The main floor features a large kitchen that opens up to the living room with soaring vaulted ceilings, bay windows, and sliding doors that lead to a deck that is wired for a hot tub! One bedroom, full bathroom, and laundry finish out the main floor while a secondary bedroom and half bathroom compliment the loft. Downstairs has its own entrance or can be accessed from the main level as well. There you will find two more bedrooms, a full bathroom, a kitchenette, underfloor heating, and two sets of sliders that open to the lower deck! Located 1/2 mile from the Hang Gliders, 7 miles to Covenant College, 8 miles to Trenton, Ga, 10 miles to Rock City, and 16 miles from Downtown Chattanooga! Full time residence, investment property, or live in & rent half, the possibilities are endless here!
Location
State GA
County Dade
Area 1.0
Rooms
Basement Finished
Interior
Interior Features Eat-in Kitchen, Primary Downstairs, Tub/shower Combo
Heating Central, Electric
Cooling Central Air, Electric
Flooring Hardwood, Linoleum, Vinyl
Fireplaces Number 1
Fireplaces Type Living Room, Wood Burning
Fireplace Yes
Window Features Insulated Windows,Vinyl Frames
Appliance Microwave, Free-Standing Electric Range, Electric Water Heater
Heat Source Central, Electric
Laundry Electric Dryer Hookup, Gas Dryer Hookup, Laundry Closet, Washer Hookup
Exterior
Parking Features Off Street
Garage Description Off Street
Utilities Available Cable Available, Electricity Available, Phone Available, Underground Utilities
View Other
Roof Type Asphalt,Shingle
Porch Covered, Deck, Patio
Garage No
Building
Lot Description Brow Lot, Sloped
Faces From Covenant college head south of Scenic Highway. Past the hang gliders and 1/2 mile on the right.
Story Two
Foundation Block
Sewer Septic Tank
Water Public
Structure Type Fiber Cement
Schools
Elementary Schools Dade County Elementary
Middle Schools Dade County Middle
High Schools Dade County High
Others
Senior Community No
Tax ID 042 00 047 00
Acceptable Financing Cash, Conventional, Owner May Carry
Listing Terms Cash, Conventional, Owner May Carry
Read Less Info
Want to know what your home might be worth? Contact us for a FREE valuation!

Our team is ready to help you sell your home for the highest possible price ASAP
GET MORE INFORMATION
Jodi Newell
Realtor | License ID: GA 373648 TN 336487
Realtor License ID: GA 373648 TN 336487



