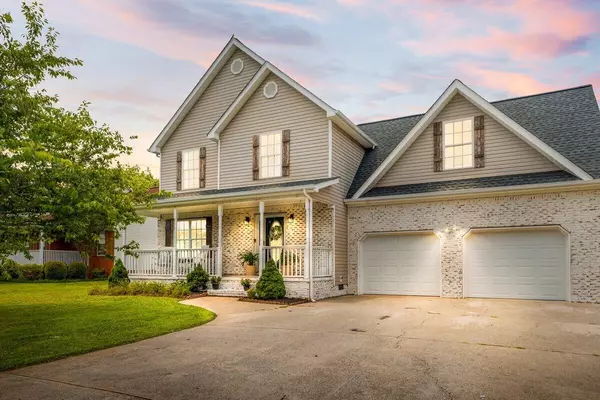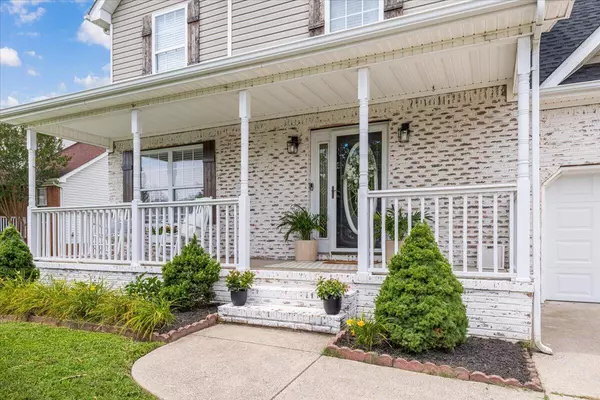For more information regarding the value of a property, please contact us for a free consultation.
Key Details
Sold Price $360,000
Property Type Single Family Home
Sub Type Single Family Residence
Listing Status Sold
Purchase Type For Sale
Square Footage 1,975 sqft
Price per Sqft $182
Subdivision Old Mill Trace
MLS Listing ID 1394123
Sold Date 08/15/24
Bedrooms 4
Full Baths 2
Half Baths 1
HOA Fees $16/ann
Originating Board Greater Chattanooga REALTORS®
Year Built 2002
Lot Size 0.260 Acres
Acres 0.26
Lot Dimensions 80X144
Property Description
Discover the essence of 'home' around every corner in Old Mill Trace, where tranquil streets, stocked fishing pond, and friendly neighborhood park create a serene environment.
Meticulously cared for, this residence has been thoughtfully updated to impart a fresh ambiance throughout. Key upgrades including a new high-efficiency HVAC system installed on the lower level last year. The roof was also recently replaced during the previous ownership, offering an estimated additional 20 years of lifespan, providing peace of mind well into the future. A few other significant highlights in this home are the brand-new Lifeproof flooring downstairs, fresh paint throughout, upgraded hardware and light fixtures throughout, a stunning quartzite countertop, and modern cordless blinds.
This ideal family home boasts a seamless floor plan that effortlessly guides you through each room, each offering ample storage. Featuring 3 bedrooms plus an OVERSIZED bonus room, there is abundant space to tailor to your biggest dream home plans in Ringgold, GA! Unique in its design, the property includes a flat, fenced yard, with direct access to a deck—perfect for safeguarding pets and children while enjoying outdoor living.
This home is located within highly acclaimed school districts and just moments away from convenient shopping and dining options. The HOA investment is paid annually for a total of $200 per year.
Embrace the opportunity to make this distinctive property your own, where comfort and functionality blend effortlessly in a sought-after neighborhood of North Georgia!
Location
State GA
County Catoosa
Area 0.26
Rooms
Basement Crawl Space
Interior
Interior Features Open Floorplan, Tub/shower Combo, Walk-In Closet(s)
Heating Central, Electric
Cooling Central Air, Electric
Fireplaces Number 1
Fireplace Yes
Appliance Refrigerator, Microwave, Free-Standing Electric Range, Electric Water Heater, Dishwasher
Heat Source Central, Electric
Exterior
Parking Features Kitchen Level
Garage Spaces 2.0
Garage Description Attached, Kitchen Level
Utilities Available Cable Available, Electricity Available, Phone Available, Sewer Connected, Underground Utilities
Roof Type Shingle
Porch Covered, Deck, Patio, Porch, Porch - Covered
Total Parking Spaces 2
Garage Yes
Building
Faces Get on I-24 E from Washington St, US-11 N/US-64 E/E 23rd St and TN-27/Rossville Blvd Continue on I-24 E. Take I-75 S to GA-146 E in Catoosa County. Take exit 353 from I-75 S Take Pine Grove Access Rd and Pine Grove Rd to 297 Water Mill Trace
Story Two
Foundation Block
Structure Type Brick,Other
Schools
Elementary Schools Battlefield Elementary
Middle Schools Heritage Middle
High Schools Heritage High School
Others
Senior Community No
Tax ID 0021j-177
Acceptable Financing Cash, Conventional, FHA, Owner May Carry
Listing Terms Cash, Conventional, FHA, Owner May Carry
Read Less Info
Want to know what your home might be worth? Contact us for a FREE valuation!

Our team is ready to help you sell your home for the highest possible price ASAP
GET MORE INFORMATION
Jodi Newell
Realtor | License ID: GA 373648 TN 336487
Realtor License ID: GA 373648 TN 336487



